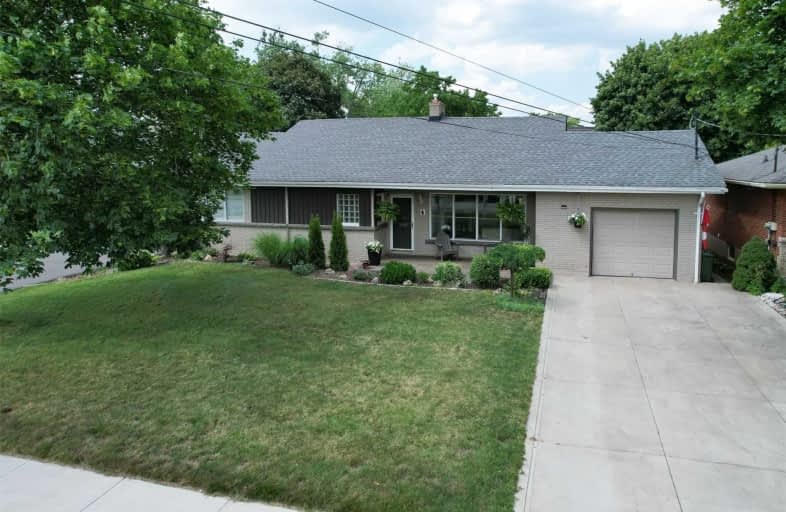
R L Hyslop Elementary School
Elementary: Public
0.50 km
Collegiate Avenue School
Elementary: Public
0.72 km
Green Acres School
Elementary: Public
0.47 km
St. Martin of Tours Catholic Elementary School
Elementary: Catholic
1.01 km
St. David Catholic Elementary School
Elementary: Catholic
1.02 km
Lake Avenue Public School
Elementary: Public
1.37 km
Delta Secondary School
Secondary: Public
5.12 km
Glendale Secondary School
Secondary: Public
1.92 km
Sir Winston Churchill Secondary School
Secondary: Public
3.61 km
Orchard Park Secondary School
Secondary: Public
3.75 km
Saltfleet High School
Secondary: Public
4.38 km
Cardinal Newman Catholic Secondary School
Secondary: Catholic
1.02 km














