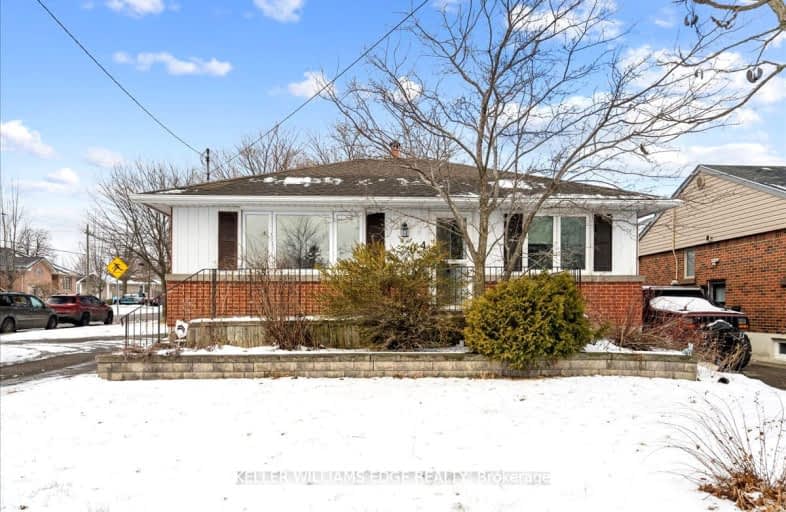Very Walkable
- Most errands can be accomplished on foot.
Some Transit
- Most errands require a car.
Somewhat Bikeable
- Most errands require a car.

Richard Beasley Junior Public School
Elementary: PublicBlessed Sacrament Catholic Elementary School
Elementary: CatholicLisgar Junior Public School
Elementary: PublicSt. Margaret Mary Catholic Elementary School
Elementary: CatholicHuntington Park Junior Public School
Elementary: PublicHighview Public School
Elementary: PublicVincent Massey/James Street
Secondary: PublicÉSAC Mère-Teresa
Secondary: CatholicNora Henderson Secondary School
Secondary: PublicDelta Secondary School
Secondary: PublicSherwood Secondary School
Secondary: PublicCathedral High School
Secondary: Catholic-
Vincent Massey Park
Hamilton ON L8V 2E2 0.99km -
Bobby Kerr Park
Ontario 1.1km -
Mohawk Sports Park
1100 Mohawk Rd E, Hamilton ON 1.95km
-
TD Bank Financial Group
1119 Fennell Ave E (Upper Ottawa St), Hamilton ON L8T 1S2 0.71km -
TD Canada Trust Branch and ATM
1119 Fennell Ave E, Hamilton ON L8T 1S2 0.72km -
CIBC
969 Upper Ottawa St, Hamilton ON L8T 4V9 1.27km






















