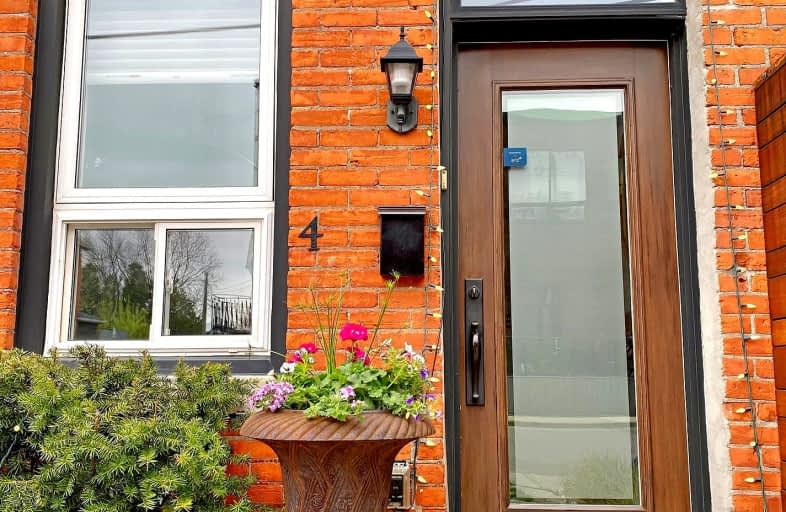
Video Tour
Very Walkable
- Most errands can be accomplished on foot.
78
/100
Excellent Transit
- Most errands can be accomplished by public transportation.
75
/100
Very Bikeable
- Most errands can be accomplished on bike.
79
/100

Strathcona Junior Public School
Elementary: Public
0.97 km
Central Junior Public School
Elementary: Public
0.94 km
Hess Street Junior Public School
Elementary: Public
1.22 km
Ryerson Middle School
Elementary: Public
0.39 km
St. Joseph Catholic Elementary School
Elementary: Catholic
0.36 km
Earl Kitchener Junior Public School
Elementary: Public
0.62 km
King William Alter Ed Secondary School
Secondary: Public
2.07 km
Turning Point School
Secondary: Public
1.27 km
École secondaire Georges-P-Vanier
Secondary: Public
1.37 km
St. Charles Catholic Adult Secondary School
Secondary: Catholic
2.17 km
Sir John A Macdonald Secondary School
Secondary: Public
1.22 km
Westdale Secondary School
Secondary: Public
1.30 km
-
Beulah Park
59 Beulah Ave (Beulah and Aberdeen), Hamilton ON 1.02km -
Durand Park
250 Park St S (Park and Charlton), Hamilton ON 1km -
Mountain View Hotel Park
1.33km
-
RBC Royal Bank
65 Locke St S (at Main), Hamilton ON L8P 4A3 0.37km -
BMO Bank of Montreal
50 Bay St S (at Main St W), Hamilton ON L8P 4V9 0.9km -
RBC Royal Bank ATM
100 King St W, Hamilton ON L8P 1A2 1.29km

