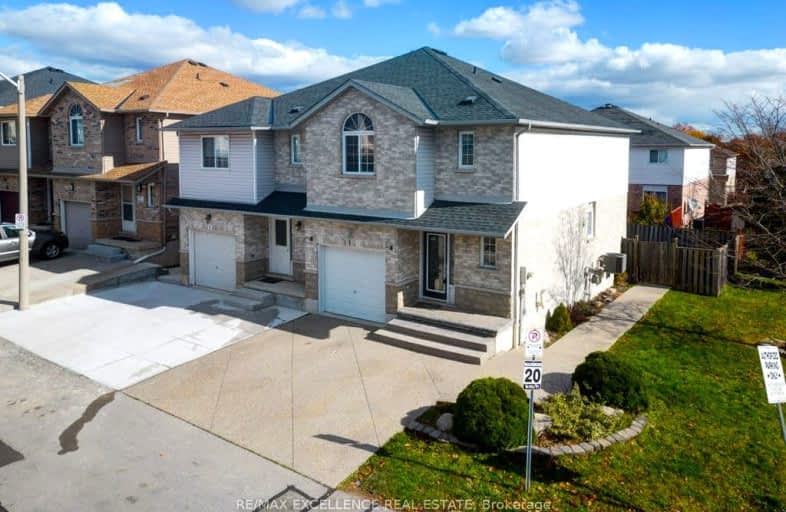Somewhat Walkable
- Some errands can be accomplished on foot.
Good Transit
- Some errands can be accomplished by public transportation.
Bikeable
- Some errands can be accomplished on bike.

St. John Paul II Catholic Elementary School
Elementary: CatholicRidgemount Junior Public School
Elementary: PublicPauline Johnson Public School
Elementary: PublicSt. Marguerite d'Youville Catholic Elementary School
Elementary: CatholicHelen Detwiler Junior Elementary School
Elementary: PublicRay Lewis (Elementary) School
Elementary: PublicVincent Massey/James Street
Secondary: PublicSt. Charles Catholic Adult Secondary School
Secondary: CatholicNora Henderson Secondary School
Secondary: PublicWestmount Secondary School
Secondary: PublicSt. Jean de Brebeuf Catholic Secondary School
Secondary: CatholicSt. Thomas More Catholic Secondary School
Secondary: Catholic-
Spring Grill House
1441 Upper James Street, Hamilton, ON L9B 1K2 0.88km -
IOS Estiatorio & Wine Bar
1400 Upper James Street, Unit 26, Hamilton, ON L9B 1K3 0.98km -
Ye Olde Squire - Upper James
1508 Upper James Street, Hamilton, ON L9B 1K3 1.01km
-
Second Cup
1441 Upper James Street, Hamilton, ON L9B 1K2 0.86km -
Starbucks
1405 Upper James Street, Unit A-4, Hamilton, ON L9B 1K2 0.86km -
Tim Hortons
1341 Upper James, Hamilton, ON L9C 3B3 0.9km
-
Mountain Crunch Fitness
1389 Upper James Street, Hamilton, ON L8R 2X2 0.85km -
GoodLife Fitness
1550 Upper James Street, Hamilton, ON L9B 2L6 1.37km -
GoodLife Fitness
883 Upper Wentworth St, Hamilton, ON L9A 4Y6 2.01km
-
People's PharmaChoice
30 Rymal Road E, Unit 4, Hamilton, ON L9B 1T7 1.18km -
Hauser’s Pharmacy & Home Healthcare
1010 Upper Wentworth Street, Hamilton, ON L9A 4V9 1.54km -
Shoppers Drug Mart
999 Upper Wentworth Street, Unit 0131, Hamilton, ON L9A 4X5 1.86km
-
The WORKS Craft Burgers & Beers
1405 Upper James street, Hamilton, ON L9B 1K2 0.74km -
J&C Asian Fusion
1441 Upper James Street, Hamilton, ON L9B 1K2 0.82km -
Chihiro Sushi
1441 Upper James Street, Hamilton, ON L9B 1K2 0.82km
-
Upper James Square
1508 Upper James Street, Hamilton, ON L9B 1K3 1.05km -
CF Lime Ridge
999 Upper Wentworth Street, Hamilton, ON L9A 4X5 1.75km -
Jackson Square
2 King Street W, Hamilton, ON L8P 1A1 5.75km
-
Food Basics
505 Rymal Road E, Hamilton, ON L8W 3Z1 1.16km -
Fortino's
1550 Upper James St, Hamilton, ON L9B 2L6 1.2km -
M&M Food Market
998 Upper Wentworth Street, Hamilton, ON L9A 4V9 1.62km
-
Liquor Control Board of Ontario
233 Dundurn Street S, Hamilton, ON L8P 4K8 5.37km -
LCBO
1149 Barton Street E, Hamilton, ON L8H 2V2 7.29km -
The Beer Store
396 Elizabeth St, Burlington, ON L7R 2L6 14.8km
-
Sams Auto
1699 Upper James Street, Hamilton, ON L9B 1K7 1.43km -
Mountain Mitsubishi
1670 Upper James Street, Hamilton, ON L9B 1K5 1.45km -
Upper James Toyota
999 Upper James St, Hamilton, ON L9C 3A6 1.75km
-
Theatre Aquarius
190 King William Street, Hamilton, ON L8R 1A8 5.55km -
The Pearl Company
16 Steven Street, Hamilton, ON L8L 5N3 5.58km -
Landmark Cinemas 6 Jackson Square
2 King Street W, Hamilton, ON L8P 1A2 5.7km
-
Hamilton Public Library
100 Mohawk Road W, Hamilton, ON L9C 1W1 2.68km -
Hamilton Public Library
955 King Street W, Hamilton, ON L8S 1K9 6.48km -
Mills Memorial Library
1280 Main Street W, Hamilton, ON L8S 4L8 6.93km
-
Juravinski Cancer Centre
699 Concession Street, Hamilton, ON L8V 5C2 4.53km -
Juravinski Hospital
711 Concession Street, Hamilton, ON L8V 5C2 4.55km -
St Joseph's Hospital
50 Charlton Avenue E, Hamilton, ON L8N 4A6 4.72km
-
T. B. McQuesten Park
1199 Upper Wentworth St, Hamilton ON 1.33km -
William Connell City-Wide Park
1086 W 5th St, Hamilton ON L9B 1J6 1.3km -
Richwill Park
Hamilton ON 3.07km
-
BMO 1587 Upper James
1587 Upper James St, Hamilton ON L9B 0H7 1.18km -
Scotiabank
1550 Upper James St (Rymal Rd. W.), Hamilton ON L9B 2L6 1.37km -
President's Choice Financial ATM
1550 Upper James St, Hamilton ON L9B 2L6 1.37km














