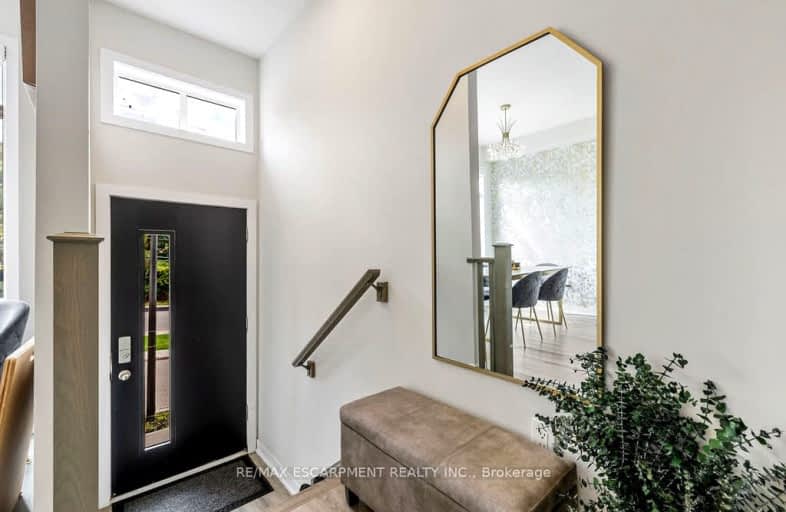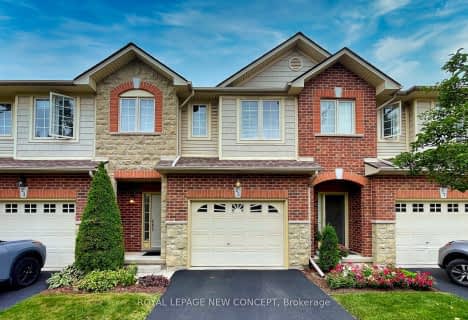Car-Dependent
- Most errands require a car.
Some Transit
- Most errands require a car.
Somewhat Bikeable
- Most errands require a car.

Rousseau Public School
Elementary: PublicAncaster Senior Public School
Elementary: PublicC H Bray School
Elementary: PublicSt. Ann (Ancaster) Catholic Elementary School
Elementary: CatholicSt. Joachim Catholic Elementary School
Elementary: CatholicFessenden School
Elementary: PublicDundas Valley Secondary School
Secondary: PublicSt. Mary Catholic Secondary School
Secondary: CatholicSir Allan MacNab Secondary School
Secondary: PublicBishop Tonnos Catholic Secondary School
Secondary: CatholicAncaster High School
Secondary: PublicSt. Thomas More Catholic Secondary School
Secondary: Catholic-
Meadowbrook Park
1.42km -
James Smith Park
Garner Rd. W., Ancaster ON L9G 5E4 1.74km -
Fallen Tree Dog Run
Ancaster ON 3.02km
-
TD Bank Financial Group
98 Wilson St W, Ancaster ON L9G 1N3 2.45km -
TD Canada Trust Branch and ATM
98 Wilson St W, Ancaster ON L9G 1N3 2.46km -
BMO Bank of Montreal
930 Upper Paradise Rd, Hamilton ON L9B 2N1 7.66km












