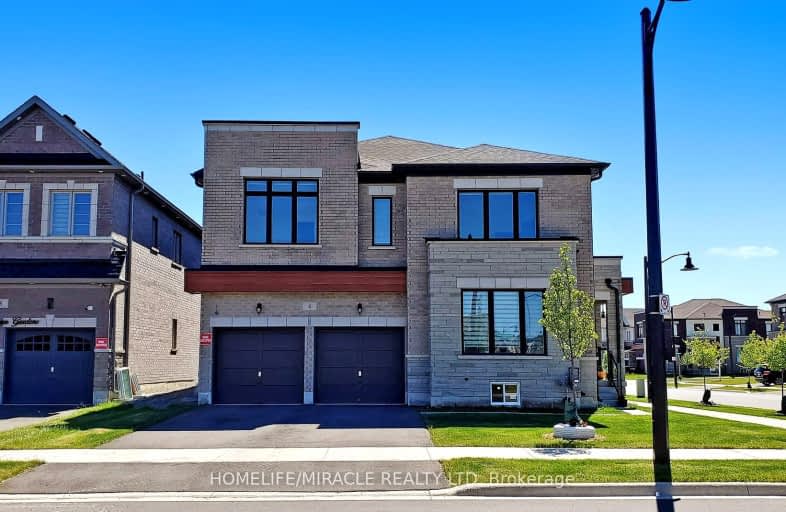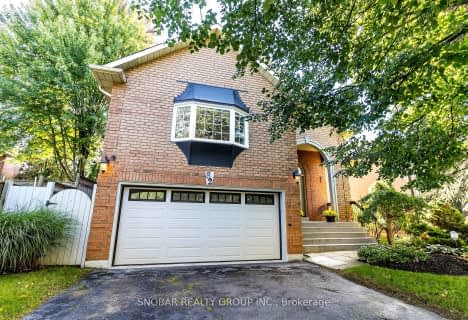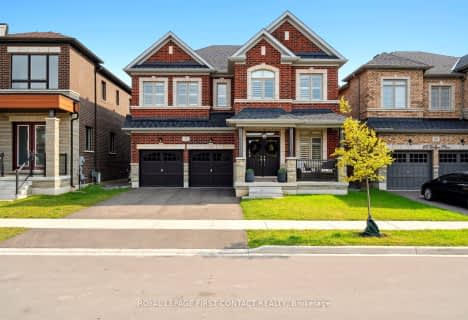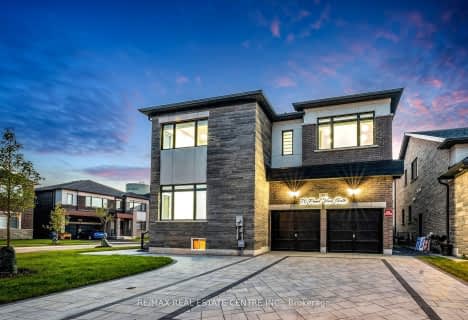Car-Dependent
- Almost all errands require a car.
Minimal Transit
- Almost all errands require a car.
Somewhat Bikeable
- Most errands require a car.

Aldershot Elementary School
Elementary: PublicSt. Thomas Catholic Elementary School
Elementary: CatholicMary Hopkins Public School
Elementary: PublicSt Marks Separate School
Elementary: CatholicAllan A Greenleaf Elementary
Elementary: PublicGuy B Brown Elementary Public School
Elementary: PublicThomas Merton Catholic Secondary School
Secondary: CatholicAldershot High School
Secondary: PublicBurlington Central High School
Secondary: PublicM M Robinson High School
Secondary: PublicNotre Dame Roman Catholic Secondary School
Secondary: CatholicWaterdown District High School
Secondary: Public-
Kerns Park
1801 Kerns Rd, Burlington ON 2.78km -
Fairchild park
Fairchild Blvd, Burlington ON 3.15km -
Hidden Valley Park
1137 Hidden Valley Rd, Burlington ON L7P 0T5 3.78km
-
Scotiabank
632 Plains Rd E, Burlington ON L7T 2E9 3.89km -
Banque Nationale du Canada
3315 Fairview St (btw Cumberland Ave & Woodview Rd), Burlington ON L7N 3N9 7.3km -
RBC Royal Bank
3535 New St (Walkers and New), Burlington ON L7N 3W2 8.51km
- 3 bath
- 4 bed
- 2500 sqft
2141 Cartier Crescent, Burlington, Ontario • L7P 4C1 • Brant Hills
- 3 bath
- 4 bed
- 1500 sqft
1863 Heather Hills Drive, Burlington, Ontario • L7P 2Z1 • Tyandaga
- 4 bath
- 5 bed
- 2000 sqft
1771 Heather Hills Drive, Burlington, Ontario • L7P 2Z1 • Tyandaga














