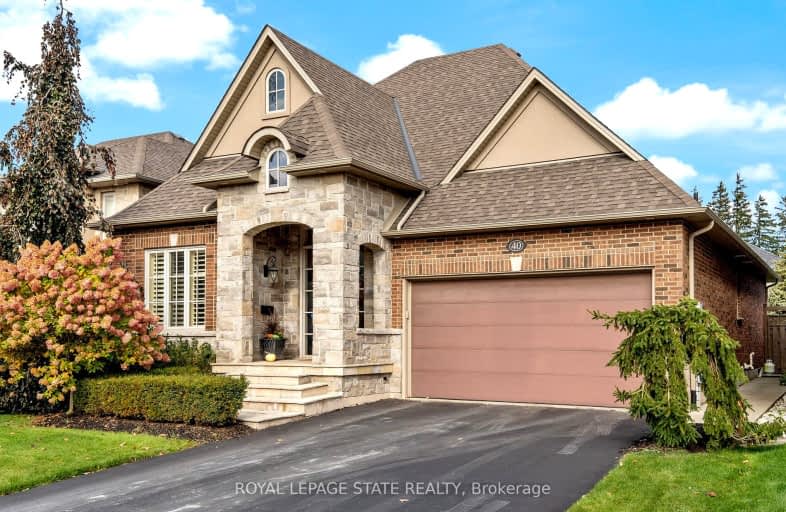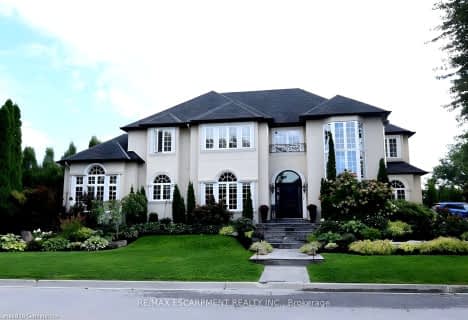
Video Tour
Car-Dependent
- Almost all errands require a car.
19
/100
Some Transit
- Most errands require a car.
30
/100
Somewhat Bikeable
- Most errands require a car.
34
/100

Tiffany Hills Elementary Public School
Elementary: Public
1.88 km
Rousseau Public School
Elementary: Public
2.07 km
St. Joachim Catholic Elementary School
Elementary: Catholic
2.31 km
Holy Name of Mary Catholic Elementary School
Elementary: Catholic
1.70 km
Immaculate Conception Catholic Elementary School
Elementary: Catholic
0.52 km
Ancaster Meadow Elementary Public School
Elementary: Public
1.45 km
Dundas Valley Secondary School
Secondary: Public
5.51 km
St. Mary Catholic Secondary School
Secondary: Catholic
5.55 km
Sir Allan MacNab Secondary School
Secondary: Public
3.90 km
Bishop Tonnos Catholic Secondary School
Secondary: Catholic
2.95 km
Ancaster High School
Secondary: Public
3.68 km
St. Thomas More Catholic Secondary School
Secondary: Catholic
3.32 km













