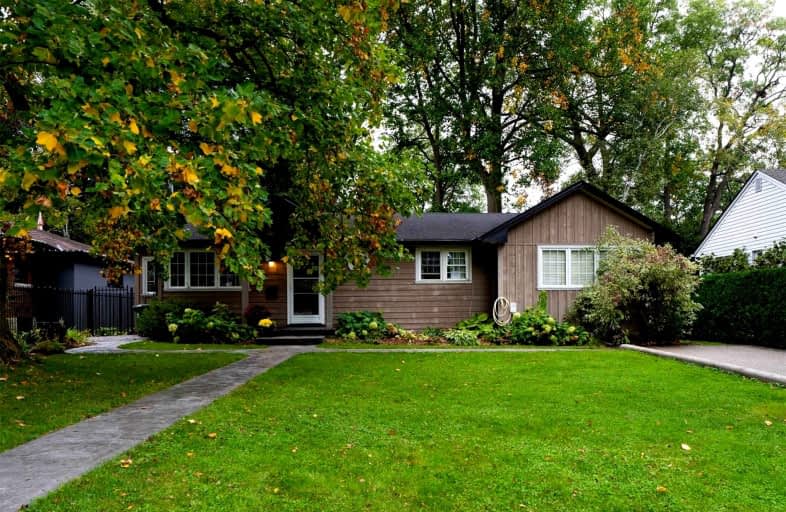
Glenwood Special Day School
Elementary: Public
2.64 km
Yorkview School
Elementary: Public
0.55 km
St. Augustine Catholic Elementary School
Elementary: Catholic
0.53 km
St. Bernadette Catholic Elementary School
Elementary: Catholic
2.29 km
Dundana Public School
Elementary: Public
1.33 km
Dundas Central Public School
Elementary: Public
0.73 km
École secondaire Georges-P-Vanier
Secondary: Public
4.46 km
Dundas Valley Secondary School
Secondary: Public
2.62 km
St. Mary Catholic Secondary School
Secondary: Catholic
2.56 km
Sir Allan MacNab Secondary School
Secondary: Public
4.81 km
Westdale Secondary School
Secondary: Public
4.08 km
St. Thomas More Catholic Secondary School
Secondary: Catholic
6.74 km




