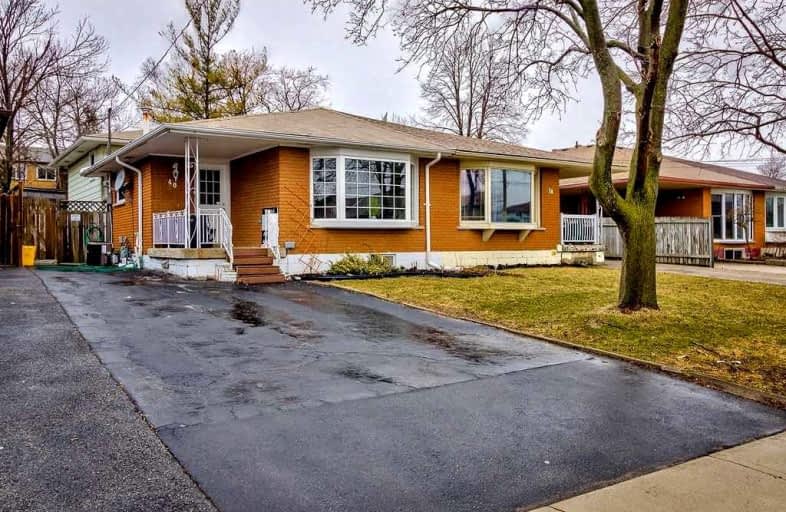
Video Tour

Lincoln Alexander Public School
Elementary: Public
0.79 km
St. Kateri Tekakwitha Catholic Elementary School
Elementary: Catholic
0.77 km
Cecil B Stirling School
Elementary: Public
0.76 km
St. Teresa of Calcutta Catholic Elementary School
Elementary: Catholic
1.07 km
Templemead Elementary School
Elementary: Public
0.17 km
Lawfield Elementary School
Elementary: Public
1.92 km
Vincent Massey/James Street
Secondary: Public
2.96 km
ÉSAC Mère-Teresa
Secondary: Catholic
2.39 km
Nora Henderson Secondary School
Secondary: Public
1.96 km
Sherwood Secondary School
Secondary: Public
3.85 km
St. Jean de Brebeuf Catholic Secondary School
Secondary: Catholic
1.19 km
Bishop Ryan Catholic Secondary School
Secondary: Catholic
3.33 km













