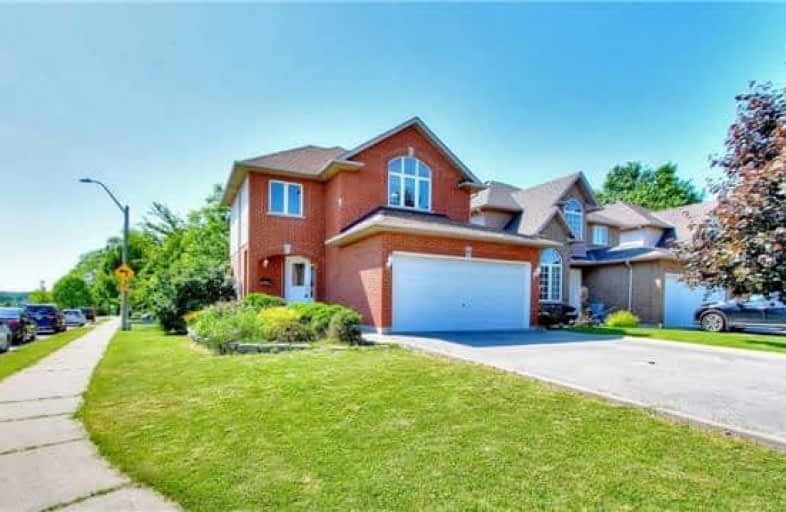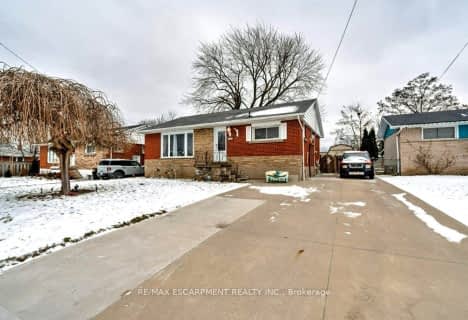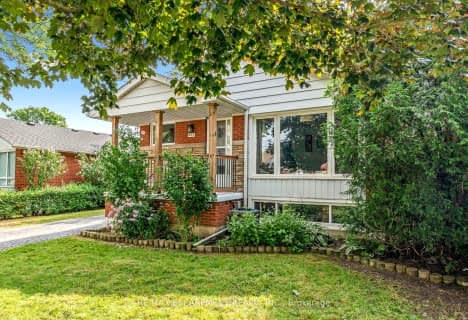
St. Vincent de Paul Catholic Elementary School
Elementary: Catholic
1.45 km
James MacDonald Public School
Elementary: Public
1.38 km
Gordon Price School
Elementary: Public
1.38 km
Annunciation of Our Lord Catholic Elementary School
Elementary: Catholic
1.85 km
R A Riddell Public School
Elementary: Public
1.11 km
St. Thérèse of Lisieux Catholic Elementary School
Elementary: Catholic
0.74 km
St. Charles Catholic Adult Secondary School
Secondary: Catholic
4.26 km
St. Mary Catholic Secondary School
Secondary: Catholic
4.80 km
Sir Allan MacNab Secondary School
Secondary: Public
2.35 km
Westdale Secondary School
Secondary: Public
5.37 km
Westmount Secondary School
Secondary: Public
2.15 km
St. Thomas More Catholic Secondary School
Secondary: Catholic
0.66 km














