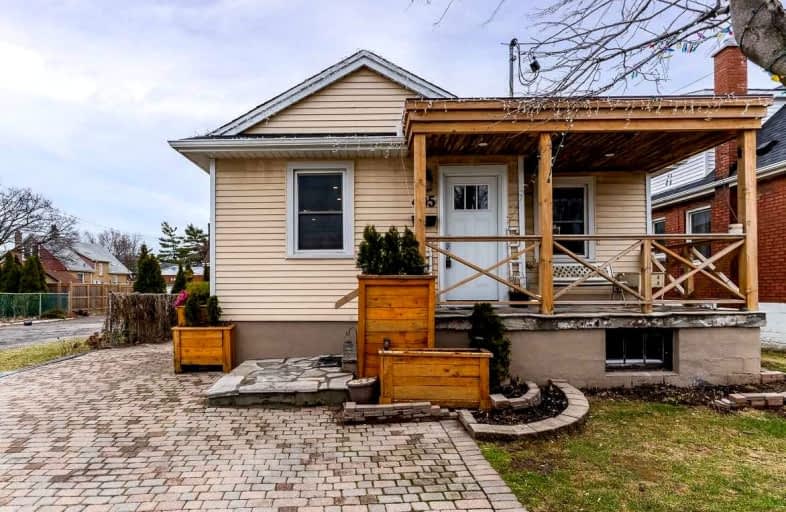
ÉÉC Notre-Dame
Elementary: Catholic
0.86 km
École élémentaire Pavillon de la jeunesse
Elementary: Public
1.29 km
Blessed Sacrament Catholic Elementary School
Elementary: Catholic
0.86 km
St. Margaret Mary Catholic Elementary School
Elementary: Catholic
1.32 km
Adelaide Hoodless Public School
Elementary: Public
1.26 km
Highview Public School
Elementary: Public
0.55 km
Vincent Massey/James Street
Secondary: Public
1.14 km
ÉSAC Mère-Teresa
Secondary: Catholic
2.38 km
Nora Henderson Secondary School
Secondary: Public
2.12 km
Delta Secondary School
Secondary: Public
1.93 km
Sherwood Secondary School
Secondary: Public
1.28 km
Cathedral High School
Secondary: Catholic
2.40 km














