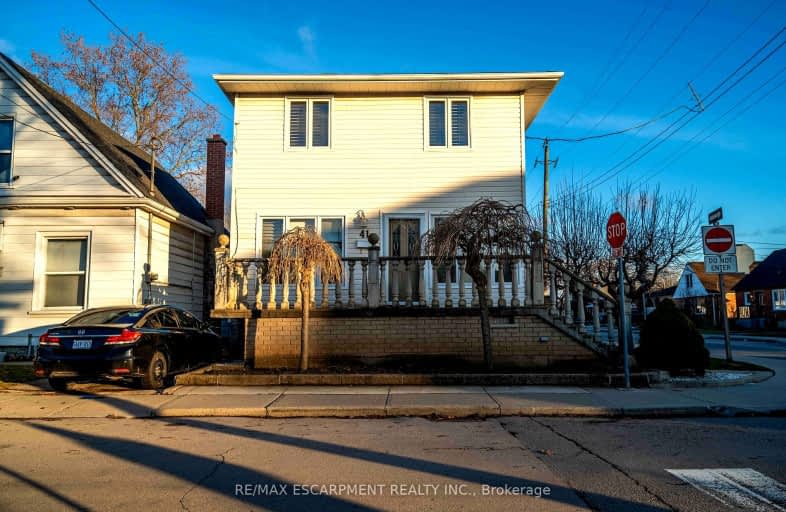Very Walkable
- Most errands can be accomplished on foot.
Good Transit
- Some errands can be accomplished by public transportation.
Bikeable
- Some errands can be accomplished on bike.

Sacred Heart of Jesus Catholic Elementary School
Elementary: CatholicÉÉC Notre-Dame
Elementary: CatholicBlessed Sacrament Catholic Elementary School
Elementary: CatholicAdelaide Hoodless Public School
Elementary: PublicFranklin Road Elementary Public School
Elementary: PublicGeorge L Armstrong Public School
Elementary: PublicKing William Alter Ed Secondary School
Secondary: PublicVincent Massey/James Street
Secondary: PublicSt. Charles Catholic Adult Secondary School
Secondary: CatholicNora Henderson Secondary School
Secondary: PublicSherwood Secondary School
Secondary: PublicCathedral High School
Secondary: Catholic-
Mountain Brow Park
0.67km -
Myrtle Park
Myrtle Ave (Delaware St), Hamilton ON 1.18km -
Carter Park
32 Stinson St (Stinson and Wellington), Hamilton ON 1.72km
-
TD Bank Financial Group
550 Fennell Ave E, Hamilton ON L8V 4S9 1.01km -
TD Bank Financial Group
65 Mall Rd (Mohawk rd.), Hamilton ON L8V 5B8 2.08km -
National Bank of Greece
880 Upper Wentworth St, Hamilton ON L9A 5H2 2.27km
- 2 bath
- 5 bed
- 1500 sqft
922 Burlington Street East, Hamilton, Ontario • L8L 4K4 • Industrial Sector














