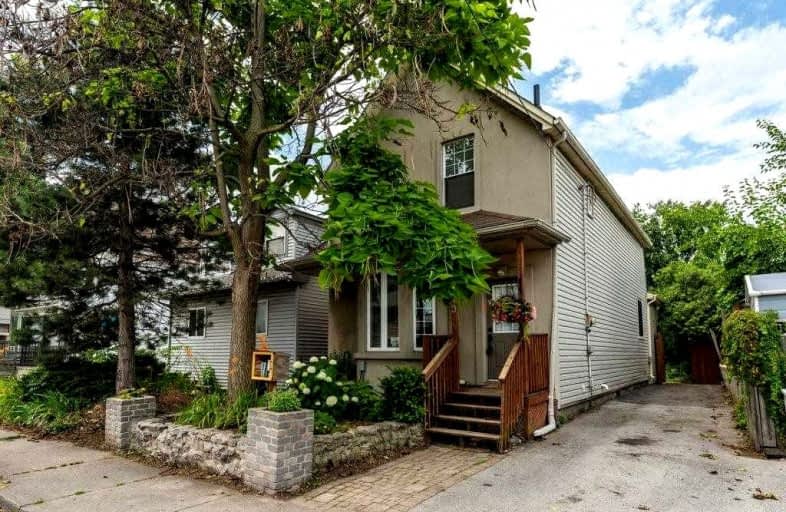
St. Patrick Catholic Elementary School
Elementary: Catholic
1.68 km
St. Brigid Catholic Elementary School
Elementary: Catholic
1.36 km
St. Lawrence Catholic Elementary School
Elementary: Catholic
0.23 km
Bennetto Elementary School
Elementary: Public
0.24 km
Dr. J. Edgar Davey (New) Elementary Public School
Elementary: Public
1.09 km
Cathy Wever Elementary Public School
Elementary: Public
1.54 km
King William Alter Ed Secondary School
Secondary: Public
1.34 km
Turning Point School
Secondary: Public
1.77 km
École secondaire Georges-P-Vanier
Secondary: Public
2.87 km
St. Charles Catholic Adult Secondary School
Secondary: Catholic
3.47 km
Sir John A Macdonald Secondary School
Secondary: Public
1.33 km
Cathedral High School
Secondary: Catholic
1.85 km














