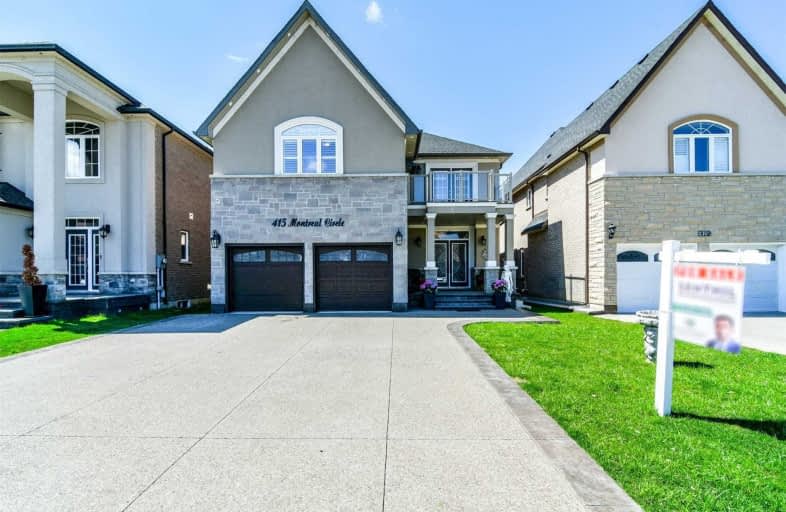Sold on May 08, 2019
Note: Property is not currently for sale or for rent.

-
Type: Detached
-
Style: 2-Storey
-
Lot Size: 40.48 x 167.33 Feet
-
Age: 0-5 years
-
Taxes: $8,176 per year
-
Days on Site: 13 Days
-
Added: Sep 07, 2019 (1 week on market)
-
Updated:
-
Last Checked: 3 months ago
-
MLS®#: X4427666
-
Listed By: Homelife top star realty inc., brokerage
Gorgeous Fully Upgraded 5 Br Home On Lake Front Streets, Quiet Family Neighbourhood. 2 Master Bedrooms. Walk Out Balcony. 1 Min Walk To Park At Lake. Custom Hardwood Floor, California Shutters. Premium Tiles Branded High End Maple Kitchen, Separate Full Size Pantry,Servery & Wine Rack. Wooden Staircase. Office Den On Main Floor. Newly Built Deck In Huge Backyard. Pot Lights Inside And Outside The Home. New Driveway. Close To Qew, Go Stn,Costco.
Extras
All Elfs, Ss Fridge, Stove, Dw, Washer, Dryer, Central Vac. Energy Efficient Windows And Doors, Jacuzzi. Jack And Jill Washroom, 2 Cold Rooms, Walk Out Concrete Patio In Backyard, Walk In Closets In Master Bedrooms High Efficiency Furnace
Property Details
Facts for 415 Montreal Circle, Hamilton
Status
Days on Market: 13
Last Status: Sold
Sold Date: May 08, 2019
Closed Date: Aug 01, 2019
Expiry Date: Jul 25, 2019
Sold Price: $1,040,000
Unavailable Date: May 08, 2019
Input Date: Apr 25, 2019
Property
Status: Sale
Property Type: Detached
Style: 2-Storey
Age: 0-5
Area: Hamilton
Community: Stoney Creek
Availability Date: 30/60/Tba
Inside
Bedrooms: 5
Bathrooms: 5
Kitchens: 1
Rooms: 13
Den/Family Room: Yes
Air Conditioning: Central Air
Fireplace: Yes
Washrooms: 5
Building
Basement: Full
Basement 2: Sep Entrance
Heat Type: Forced Air
Heat Source: Gas
Exterior: Brick
Exterior: Stone
Water Supply: Municipal
Special Designation: Unknown
Parking
Driveway: Pvt Double
Garage Spaces: 2
Garage Type: Built-In
Covered Parking Spaces: 4
Total Parking Spaces: 6
Fees
Tax Year: 2018
Tax Legal Description: Pt Lt 3 Bro, Front Con,Saltfleet,Being Pt3On62R192
Taxes: $8,176
Land
Cross Street: Queen Elizabeth Way/
Municipality District: Hamilton
Fronting On: East
Parcel Number: 173690801
Pool: None
Sewer: Sewers
Lot Depth: 167.33 Feet
Lot Frontage: 40.48 Feet
Additional Media
- Virtual Tour: https://unbranded.mediatours.ca/property/415-montreal-circle-stoney-creek/
Rooms
Room details for 415 Montreal Circle, Hamilton
| Type | Dimensions | Description |
|---|---|---|
| Family Main | 4.50 x 9.10 | Hardwood Floor, W/O To Deck, California Shutters |
| Kitchen Main | 4.50 x 7.43 | Ceramic Floor, Ceramic Back Splash, Stainless Steel Appl |
| Dining Main | 4.50 x 4.60 | Hardwood Floor, California Shutters, Fireplace |
| Office Main | 3.23 x 4.26 | Hardwood Floor, California Shutters |
| Pantry Main | 2.43 x 1.52 | Hardwood Floor |
| Other Main | 1.52 x 1.64 | Hardwood Floor |
| Master Upper | 4.29 x 5.12 | Hardwood Floor, 5 Pc Ensuite, W/I Closet |
| Master Upper | 4.29 x 5.79 | Hardwood Floor, 3 Pc Ensuite, W/I Closet |
| 3rd Br Upper | 3.35 x 4.57 | Hardwood Floor, California Shutters, 3 Pc Ensuite |
| 4th Br Upper | 5.30 x 3.65 | Hardwood Floor, California Shutters, 3 Pc Bath |
| 5th Br Upper | 4.51 x 3.68 | Hardwood Floor, California Shutters, 3 Pc Bath |
| XXXXXXXX | XXX XX, XXXX |
XXXX XXX XXXX |
$X,XXX,XXX |
| XXX XX, XXXX |
XXXXXX XXX XXXX |
$X,XXX,XXX | |
| XXXXXXXX | XXX XX, XXXX |
XXXXXXX XXX XXXX |
|
| XXX XX, XXXX |
XXXXXX XXX XXXX |
$X,XXX,XXX | |
| XXXXXXXX | XXX XX, XXXX |
XXXX XXX XXXX |
$XXX,XXX |
| XXX XX, XXXX |
XXXXXX XXX XXXX |
$XXX,XXX |
| XXXXXXXX XXXX | XXX XX, XXXX | $1,040,000 XXX XXXX |
| XXXXXXXX XXXXXX | XXX XX, XXXX | $1,049,999 XXX XXXX |
| XXXXXXXX XXXXXXX | XXX XX, XXXX | XXX XXXX |
| XXXXXXXX XXXXXX | XXX XX, XXXX | $1,098,999 XXX XXXX |
| XXXXXXXX XXXX | XXX XX, XXXX | $841,650 XXX XXXX |
| XXXXXXXX XXXXXX | XXX XX, XXXX | $885,777 XXX XXXX |

Our Lady of Peace Catholic Elementary School
Elementary: CatholicImmaculate Heart of Mary Catholic Elementary School
Elementary: CatholicSmith Public School
Elementary: PublicOur Lady of Fatima Catholic Elementary School
Elementary: CatholicSt. Gabriel Catholic Elementary School
Elementary: CatholicWinona Elementary Elementary School
Elementary: PublicGrimsby Secondary School
Secondary: PublicGlendale Secondary School
Secondary: PublicOrchard Park Secondary School
Secondary: PublicBlessed Trinity Catholic Secondary School
Secondary: CatholicSaltfleet High School
Secondary: PublicCardinal Newman Catholic Secondary School
Secondary: Catholic

