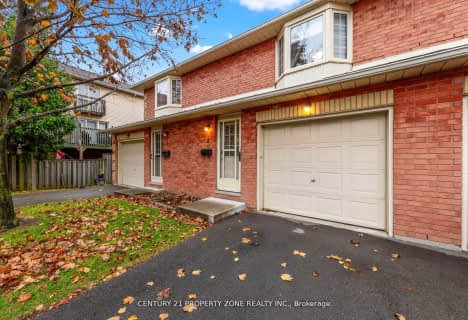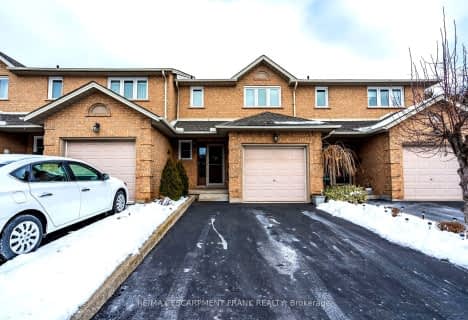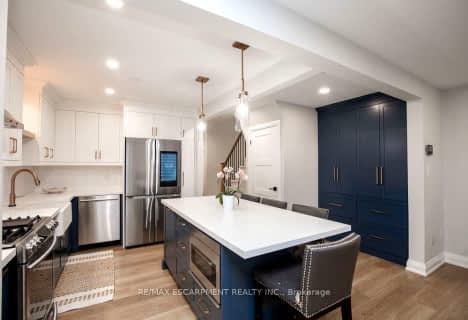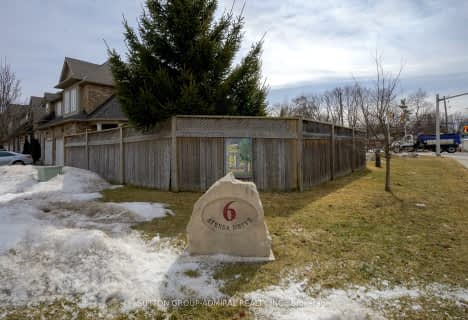Car-Dependent
- Almost all errands require a car.
Some Transit
- Most errands require a car.
Somewhat Bikeable
- Almost all errands require a car.

James MacDonald Public School
Elementary: PublicCorpus Christi Catholic Elementary School
Elementary: CatholicSt. Marguerite d'Youville Catholic Elementary School
Elementary: CatholicHelen Detwiler Junior Elementary School
Elementary: PublicR A Riddell Public School
Elementary: PublicSt. Thérèse of Lisieux Catholic Elementary School
Elementary: CatholicSt. Charles Catholic Adult Secondary School
Secondary: CatholicSt. Mary Catholic Secondary School
Secondary: CatholicSir Allan MacNab Secondary School
Secondary: PublicWestmount Secondary School
Secondary: PublicSt. Jean de Brebeuf Catholic Secondary School
Secondary: CatholicSt. Thomas More Catholic Secondary School
Secondary: Catholic-
Kelseys Original Roadhouse
1550 Upper James St, Hamilton, ON L9B 2L6 1.29km -
State & Main Kitchen And Bar
1591 Upper James Street, Unit 103, Hamilton, ON L9B 0H7 1.35km -
Ye Olde Squire - Upper James
1508 Upper James Street, Hamilton, ON L9B 1K3 1.59km
-
The Egg and I Restaurants
1760 Upper James Street, Hamilton, ON L9B 1K9 0.78km -
McDonald's
20 Rymal Road East, Hamilton, ON L9B 1T7 1.21km -
Starbucks
1508 Upper James Street, Hamilton, ON L9B 1K3 1.61km
-
GoodLife Fitness
1550 Upper James Street, Hamilton, ON L9B 2L6 1.14km -
Mountain Crunch Fitness
1389 Upper James Street, Hamilton, ON L8R 2X2 1.97km -
GoodLife Fitness
883 Upper Wentworth St, Hamilton, ON L9A 4Y6 4.39km
-
People's PharmaChoice
30 Rymal Road E, Unit 4, Hamilton, ON L9B 1T7 1.27km -
Shoppers Drug Mart
1300 Garth Street, Hamilton, ON L9C 4L7 2.67km -
Hauser’s Pharmacy & Home Healthcare
1010 Upper Wentworth Street, Hamilton, ON L9A 4V9 3.94km
-
The Egg and I Restaurants
1760 Upper James Street, Hamilton, ON L9B 1K9 0.78km -
Paninoteca
1660 Upper James Street, Hamilton, ON L9B 1K5 1.04km -
Torino's Pizza & Wings
1660 Upper James Street, Hamilton, ON L9B 1K6 1.08km
-
Upper James Square
1508 Upper James Street, Hamilton, ON L9B 1K3 1.53km -
CF Lime Ridge
999 Upper Wentworth Street, Hamilton, ON L9A 4X5 4.18km -
Ancaster Town Plaza
73 Wilson Street W, Hamilton, ON L9G 1N1 7.21km
-
Fortino's
1550 Upper James St, Hamilton, ON L9B 2L6 1.3km -
Sweet Paradise
630 Stonechurch Road W, Hamilton, ON L9B 1A7 2.61km -
Paul & Adele's No Frills
930 Upper Paradise Road, Hamilton, ON L9B 2N1 2.6km
-
Liquor Control Board of Ontario
233 Dundurn Street S, Hamilton, ON L8P 4K8 6.56km -
LCBO
1149 Barton Street E, Hamilton, ON L8H 2V2 9.68km -
The Beer Store
396 Elizabeth St, Burlington, ON L7R 2L6 16.88km
-
Mountain Mitsubishi
1670 Upper James Street, Hamilton, ON L9B 1K5 0.99km -
Sams Auto
1699 Upper James Street, Hamilton, ON L9B 1K7 1.02km -
Esso
642 Stone Church Road W, Hamilton, ON L9B 2.65km
-
Cineplex Cinemas Ancaster
771 Golf Links Road, Ancaster, ON L9G 3K9 5.18km -
The Westdale
1014 King Street West, Hamilton, ON L8S 1L4 7.32km -
Landmark Cinemas 6 Jackson Square
2 King Street W, Hamilton, ON L8P 1A2 7.41km
-
Hamilton Public Library
100 Mohawk Road W, Hamilton, ON L9C 1W1 4.07km -
H.G. Thode Library
1280 Main Street W, Hamilton, ON L8S 7.31km -
Hamilton Public Library
955 King Street W, Hamilton, ON L8S 1K9 7.34km
-
St Peter's Residence
125 Av Redfern, Hamilton, ON L9C 7W9 5.05km -
St Joseph's Hospital
50 Charlton Avenue E, Hamilton, ON L8N 4A6 6.52km -
Juravinski Cancer Centre
699 Concession Street, Hamilton, ON L8V 5C2 6.81km
-
William Connell City-Wide Park
1086 W 5th St, Hamilton ON L9B 1J6 1.71km -
Fonthill Park
Wendover Dr, Hamilton ON 3.64km -
T. B. McQuesten Park
1199 Upper Wentworth St, Hamilton ON 3.76km
-
Scotiabank
1550 Upper James St (Rymal Rd. W.), Hamilton ON L9B 2L6 1.14km -
BMO 1587 Upper James
1587 Upper James St, Hamilton ON L9B 0H7 1.28km -
TD Bank Financial Group
867 Rymal Rd E (Upper Gage Ave), Hamilton ON L8W 1B6 4.19km
- 3 bath
- 3 bed
- 1400 sqft
07-1310 Upper Wentworth Street, Hamilton, Ontario • L9A 5J3 • Barnstown
- 3 bath
- 3 bed
- 1400 sqft
22-1809 Upper Wentworth Street, Hamilton, Ontario • L9B 2R9 • Allison











