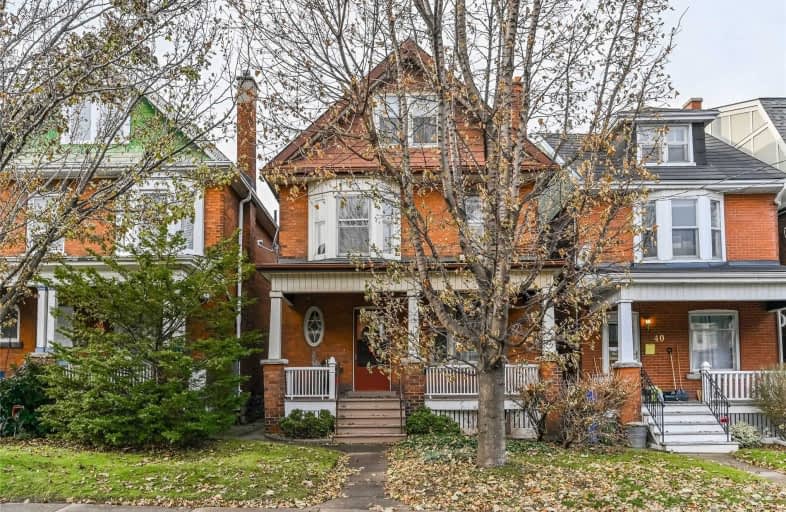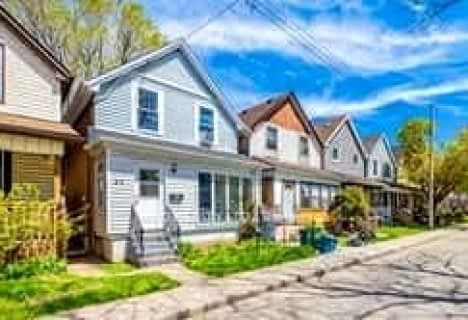
Sacred Heart of Jesus Catholic Elementary School
Elementary: Catholic
0.82 km
St. Patrick Catholic Elementary School
Elementary: Catholic
0.88 km
St. Brigid Catholic Elementary School
Elementary: Catholic
1.03 km
Adelaide Hoodless Public School
Elementary: Public
0.83 km
George L Armstrong Public School
Elementary: Public
1.07 km
Cathy Wever Elementary Public School
Elementary: Public
0.99 km
King William Alter Ed Secondary School
Secondary: Public
1.36 km
Turning Point School
Secondary: Public
2.01 km
Vincent Massey/James Street
Secondary: Public
2.59 km
St. Charles Catholic Adult Secondary School
Secondary: Catholic
2.45 km
Sir John A Macdonald Secondary School
Secondary: Public
2.56 km
Cathedral High School
Secondary: Catholic
0.71 km














