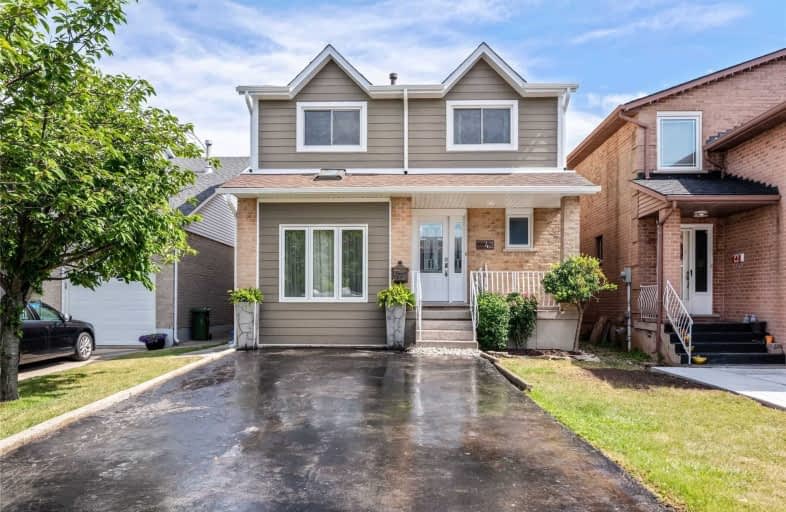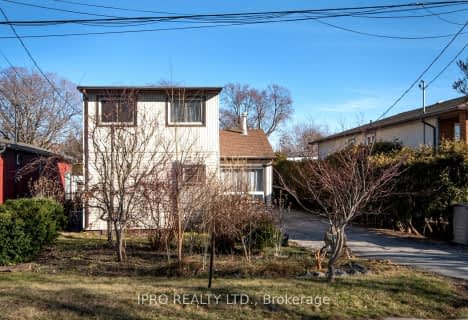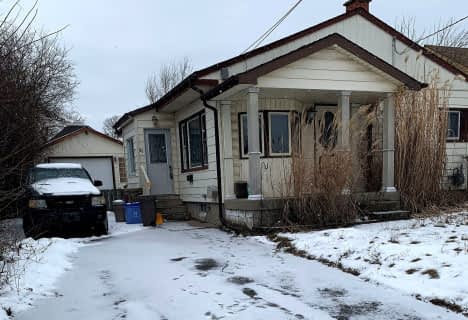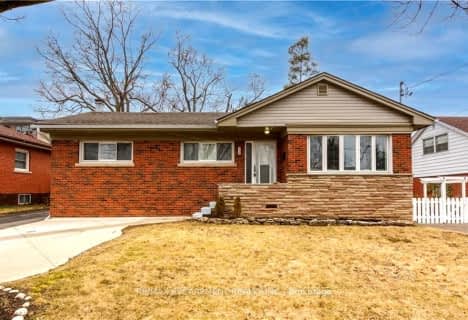
Eastdale Public School
Elementary: Public
1.63 km
St. Clare of Assisi Catholic Elementary School
Elementary: Catholic
0.69 km
Our Lady of Peace Catholic Elementary School
Elementary: Catholic
0.65 km
Mountain View Public School
Elementary: Public
1.29 km
St. Francis Xavier Catholic Elementary School
Elementary: Catholic
1.16 km
Memorial Public School
Elementary: Public
0.87 km
Delta Secondary School
Secondary: Public
8.11 km
Glendale Secondary School
Secondary: Public
5.08 km
Sir Winston Churchill Secondary School
Secondary: Public
6.54 km
Orchard Park Secondary School
Secondary: Public
0.59 km
Saltfleet High School
Secondary: Public
6.39 km
Cardinal Newman Catholic Secondary School
Secondary: Catholic
2.24 km














