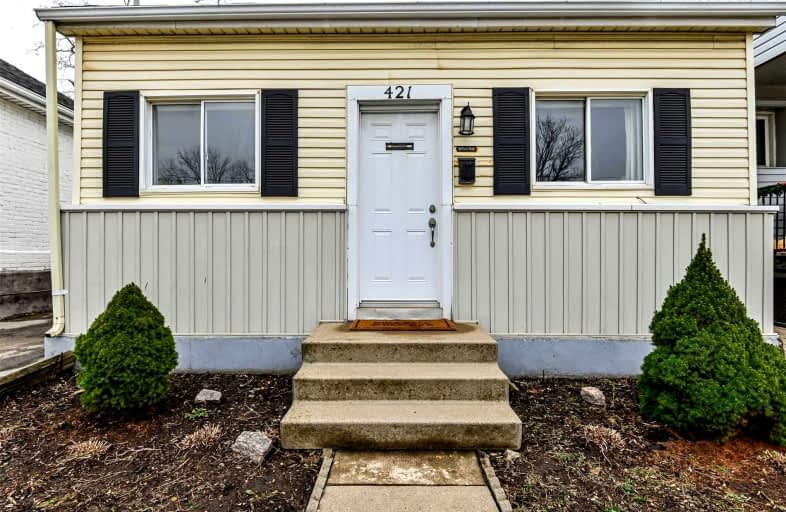
Sacred Heart of Jesus Catholic Elementary School
Elementary: Catholic
0.62 km
ÉÉC Notre-Dame
Elementary: Catholic
0.95 km
Blessed Sacrament Catholic Elementary School
Elementary: Catholic
1.03 km
Adelaide Hoodless Public School
Elementary: Public
1.19 km
Franklin Road Elementary Public School
Elementary: Public
1.31 km
George L Armstrong Public School
Elementary: Public
1.04 km
King William Alter Ed Secondary School
Secondary: Public
2.44 km
Vincent Massey/James Street
Secondary: Public
1.28 km
ÉSAC Mère-Teresa
Secondary: Catholic
2.90 km
Nora Henderson Secondary School
Secondary: Public
2.36 km
Sherwood Secondary School
Secondary: Public
2.03 km
Cathedral High School
Secondary: Catholic
1.80 km














