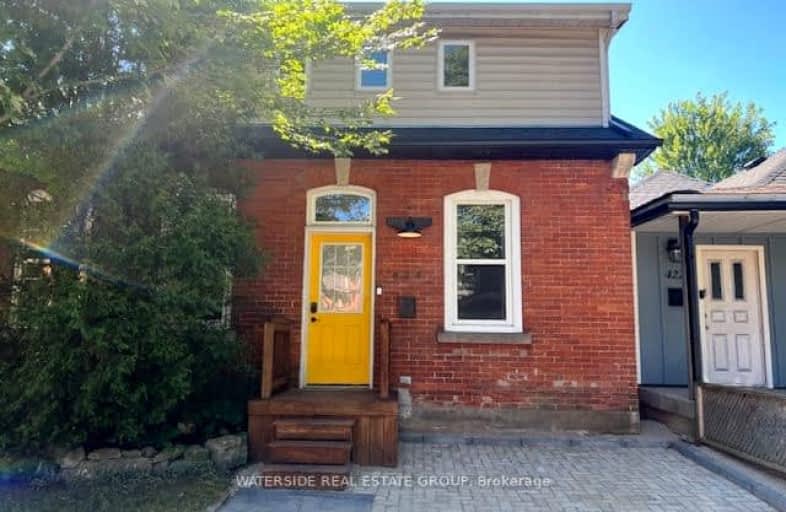Walker's Paradise
- Daily errands do not require a car.
96
/100
Good Transit
- Some errands can be accomplished by public transportation.
69
/100
Very Bikeable
- Most errands can be accomplished on bike.
82
/100

Sacred Heart of Jesus Catholic Elementary School
Elementary: Catholic
1.35 km
St. Patrick Catholic Elementary School
Elementary: Catholic
0.32 km
St. Brigid Catholic Elementary School
Elementary: Catholic
0.49 km
George L Armstrong Public School
Elementary: Public
1.35 km
Dr. J. Edgar Davey (New) Elementary Public School
Elementary: Public
0.85 km
Cathy Wever Elementary Public School
Elementary: Public
0.64 km
King William Alter Ed Secondary School
Secondary: Public
0.72 km
Turning Point School
Secondary: Public
1.49 km
Vincent Massey/James Street
Secondary: Public
3.21 km
St. Charles Catholic Adult Secondary School
Secondary: Catholic
2.42 km
Sir John A Macdonald Secondary School
Secondary: Public
1.91 km
Cathedral High School
Secondary: Catholic
0.31 km
-
J.C. Beemer Park
86 Victor Blvd (Wilson St), Hamilton ON L9A 2V4 0.36km -
Powell Park
134 Stirton St, Hamilton ON 0.97km -
Corktown Park
Forest Ave, Hamilton ON 1.07km
-
Banque Nationale du Canada
447 Main St E, Hamilton ON L8N 1K1 0.06km -
TD Bank Financial Group
540 Concession St, Hamilton ON L8V 1A9 1.34km -
Scotiabank
250 Centennial Rd, Hamilton ON L8N 4G9 1.4km














