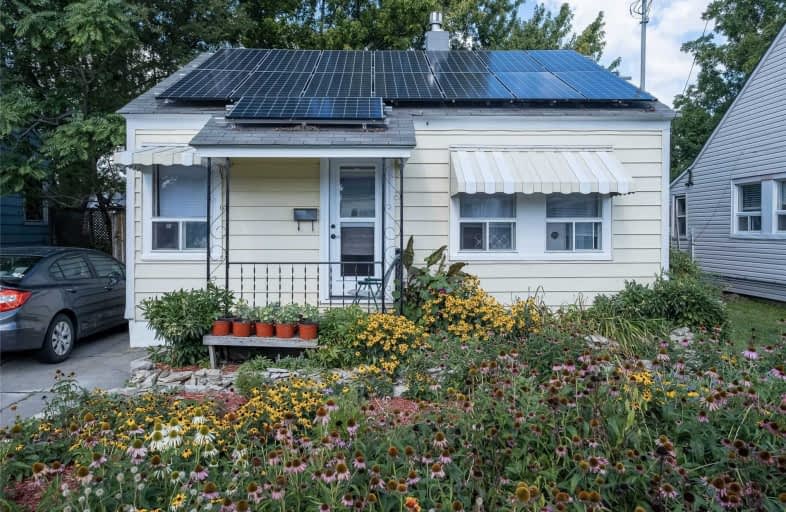
Sacred Heart of Jesus Catholic Elementary School
Elementary: Catholic
0.60 km
ÉÉC Notre-Dame
Elementary: Catholic
0.97 km
Blessed Sacrament Catholic Elementary School
Elementary: Catholic
1.05 km
Adelaide Hoodless Public School
Elementary: Public
1.20 km
Franklin Road Elementary Public School
Elementary: Public
1.31 km
George L Armstrong Public School
Elementary: Public
1.00 km
King William Alter Ed Secondary School
Secondary: Public
2.42 km
Vincent Massey/James Street
Secondary: Public
1.30 km
St. Charles Catholic Adult Secondary School
Secondary: Catholic
2.28 km
Nora Henderson Secondary School
Secondary: Public
2.37 km
Sherwood Secondary School
Secondary: Public
2.07 km
Cathedral High School
Secondary: Catholic
1.78 km











