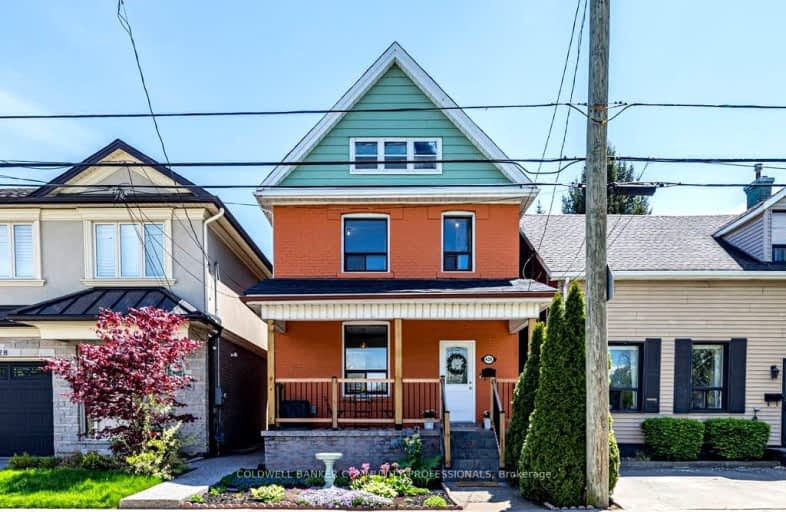Very Walkable
- Most errands can be accomplished on foot.
88
/100
Good Transit
- Some errands can be accomplished by public transportation.
58
/100
Very Bikeable
- Most errands can be accomplished on bike.
83
/100

St. Patrick Catholic Elementary School
Elementary: Catholic
1.86 km
St. Brigid Catholic Elementary School
Elementary: Catholic
1.57 km
Hess Street Junior Public School
Elementary: Public
1.36 km
St. Lawrence Catholic Elementary School
Elementary: Catholic
0.12 km
Bennetto Elementary School
Elementary: Public
0.17 km
Dr. J. Edgar Davey (New) Elementary Public School
Elementary: Public
1.24 km
King William Alter Ed Secondary School
Secondary: Public
1.50 km
Turning Point School
Secondary: Public
1.86 km
École secondaire Georges-P-Vanier
Secondary: Public
2.77 km
St. Charles Catholic Adult Secondary School
Secondary: Catholic
3.59 km
Sir John A Macdonald Secondary School
Secondary: Public
1.34 km
Cathedral High School
Secondary: Catholic
2.04 km
-
Bayfront Park
325 Bay St N (at Strachan St W), Hamilton ON L8L 1M5 0.63km -
Central Park
Hamilton ON 0.86km -
J.C. Beemer Park
86 Victor Blvd (Wilson St), Hamilton ON L9A 2V4 1.59km
-
BMO Bank of Montreal
135 Barton St E, Hamilton ON L8L 8A8 0.53km -
BMO Bank of Montreal
303 James St N, Hamilton ON L8R 2L4 0.7km -
TD Canada Trust ATM
100 King St W, Hamilton ON L8P 1A2 1.5km














