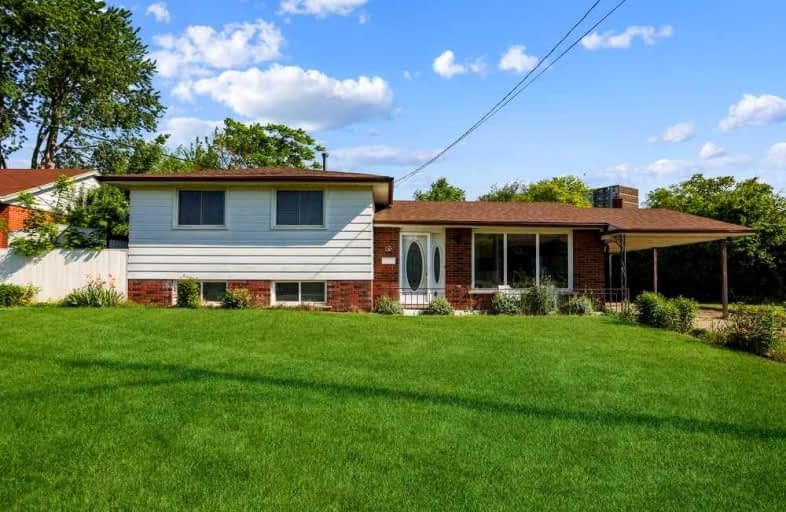
Sir Isaac Brock Junior Public School
Elementary: Public
1.08 km
Collegiate Avenue School
Elementary: Public
1.34 km
Green Acres School
Elementary: Public
1.09 km
St. Agnes Catholic Elementary School
Elementary: Catholic
1.10 km
St. David Catholic Elementary School
Elementary: Catholic
0.92 km
Lake Avenue Public School
Elementary: Public
0.36 km
Delta Secondary School
Secondary: Public
4.57 km
Glendale Secondary School
Secondary: Public
1.79 km
Sir Winston Churchill Secondary School
Secondary: Public
3.00 km
Orchard Park Secondary School
Secondary: Public
4.12 km
Saltfleet High School
Secondary: Public
5.46 km
Cardinal Newman Catholic Secondary School
Secondary: Catholic
1.49 km














