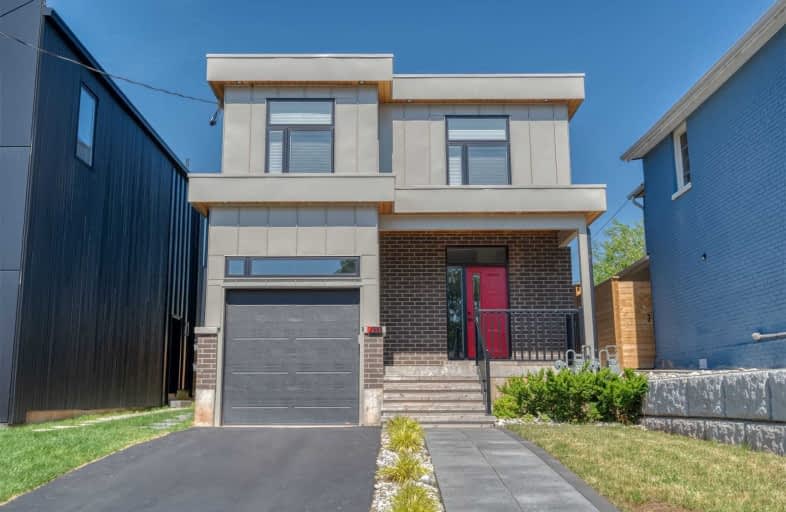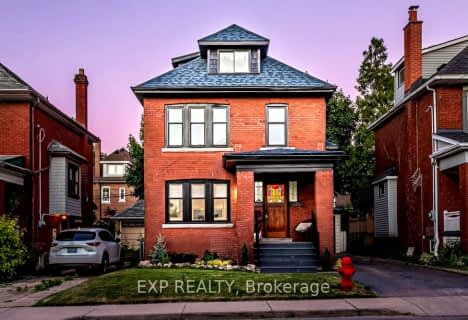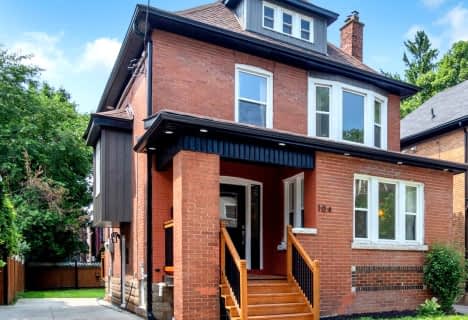
3D Walkthrough
Very Walkable
- Most errands can be accomplished on foot.
86
/100
Good Transit
- Some errands can be accomplished by public transportation.
60
/100
Very Bikeable
- Most errands can be accomplished on bike.
77
/100

St. Patrick Catholic Elementary School
Elementary: Catholic
1.74 km
St. Brigid Catholic Elementary School
Elementary: Catholic
1.40 km
St. Lawrence Catholic Elementary School
Elementary: Catholic
0.17 km
Bennetto Elementary School
Elementary: Public
0.26 km
Dr. J. Edgar Davey (New) Elementary Public School
Elementary: Public
1.15 km
Cathy Wever Elementary Public School
Elementary: Public
1.57 km
King William Alter Ed Secondary School
Secondary: Public
1.41 km
Turning Point School
Secondary: Public
1.84 km
École secondaire Georges-P-Vanier
Secondary: Public
2.90 km
St. Charles Catholic Adult Secondary School
Secondary: Catholic
3.54 km
Sir John A Macdonald Secondary School
Secondary: Public
1.39 km
Cathedral High School
Secondary: Catholic
1.91 km
-
Eastwood Park
111 Burlington St E (Burlington and Mary), Hamilton ON 0.63km -
Bayfront Park
325 Bay St N (at Strachan St W), Hamilton ON L8L 1M5 0.75km -
Pier 8
47 Discovery Dr, Hamilton ON 0.99km
-
BMO Bank of Montreal
281 Barton St E (Barton And Victoria), Hamilton ON L8L 2X4 0.9km -
Desjardins Credit Union
2 King St W, Hamilton ON L8P 1A1 1.49km -
Banque Nationale du Canada
447 Main St E, Hamilton ON L8N 1K1 1.69km













