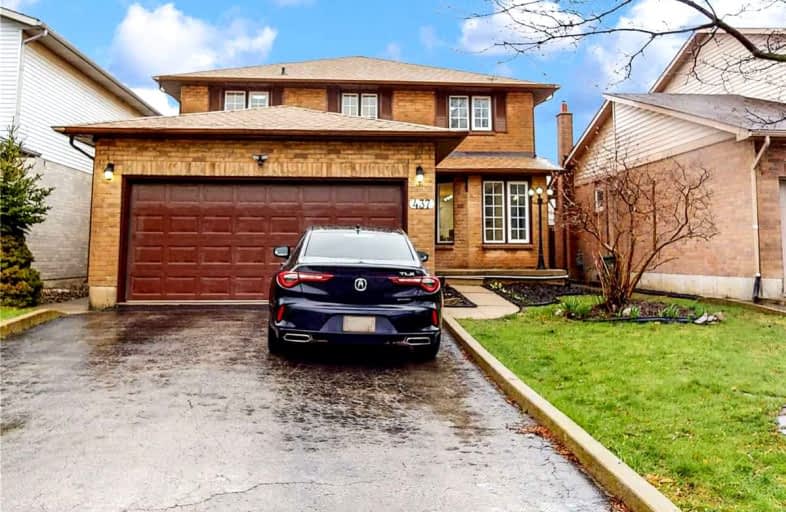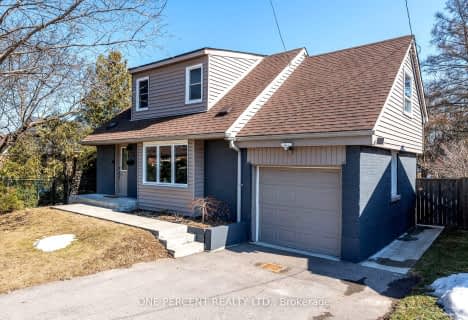
Lincoln Alexander Public School
Elementary: Public
1.21 km
St. Teresa of Calcutta Catholic Elementary School
Elementary: Catholic
0.96 km
St. John Paul II Catholic Elementary School
Elementary: Catholic
0.28 km
St. Marguerite d'Youville Catholic Elementary School
Elementary: Catholic
0.93 km
Helen Detwiler Junior Elementary School
Elementary: Public
0.95 km
Ray Lewis (Elementary) School
Elementary: Public
1.35 km
Vincent Massey/James Street
Secondary: Public
3.00 km
ÉSAC Mère-Teresa
Secondary: Catholic
3.32 km
St. Charles Catholic Adult Secondary School
Secondary: Catholic
3.71 km
Nora Henderson Secondary School
Secondary: Public
2.42 km
Westmount Secondary School
Secondary: Public
3.36 km
St. Jean de Brebeuf Catholic Secondary School
Secondary: Catholic
0.46 km














