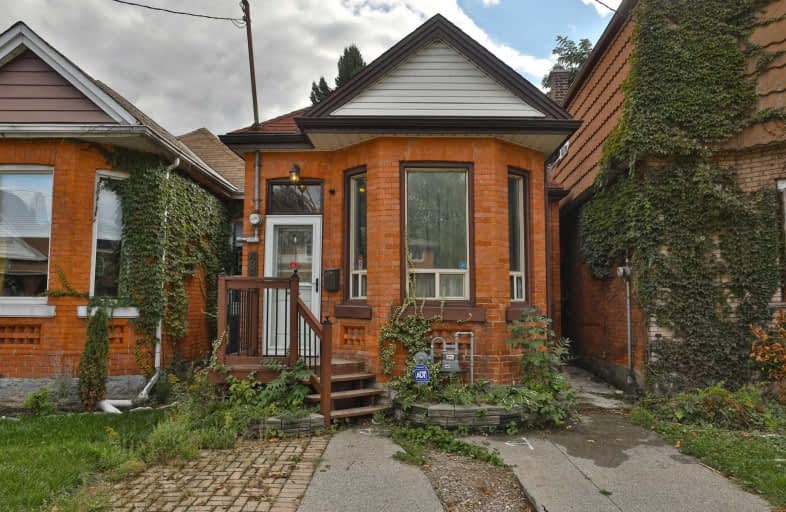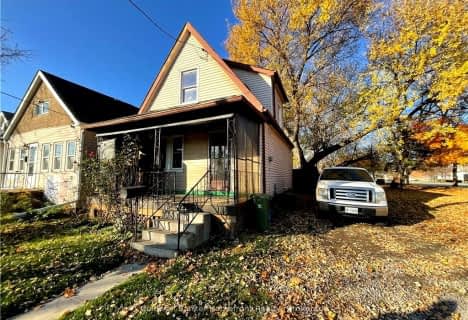
Sacred Heart of Jesus Catholic Elementary School
Elementary: Catholic
1.33 km
St. Patrick Catholic Elementary School
Elementary: Catholic
0.38 km
St. Brigid Catholic Elementary School
Elementary: Catholic
0.48 km
George L Armstrong Public School
Elementary: Public
1.36 km
Dr. J. Edgar Davey (New) Elementary Public School
Elementary: Public
0.91 km
Cathy Wever Elementary Public School
Elementary: Public
0.60 km
King William Alter Ed Secondary School
Secondary: Public
0.79 km
Turning Point School
Secondary: Public
1.55 km
Vincent Massey/James Street
Secondary: Public
3.18 km
St. Charles Catholic Adult Secondary School
Secondary: Catholic
2.46 km
Sir John A Macdonald Secondary School
Secondary: Public
1.97 km
Cathedral High School
Secondary: Catholic
0.34 km














