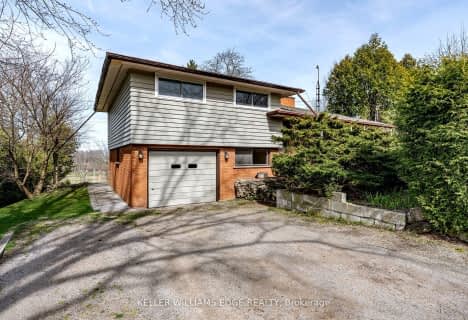Sold on Apr 11, 2017
Note: Property is not currently for sale or for rent.

-
Type: Detached
-
Style: 2-Storey
-
Lot Size: 112 x 344 Feet
-
Age: 6-15 years
-
Taxes: $9,180 per year
-
Days on Site: 21 Days
-
Added: Dec 19, 2024 (3 weeks on market)
-
Updated:
-
Last Checked: 2 months ago
-
MLS®#: X11214643
-
Listed By: Coldwell banker neumann real estate brokerage
Get away from all the hustle and bustle in this beautiful 3100+sf executive 3-bedroom home that sits on a private 3/4 acre ravine lot in Palomino Estates. The extensive mature landscaping gives this home its beautiful distinctive curb appeal. The main level boasts a combined living/dining room with gas fireplace and gleaming hardwood floors, a den/office, a highly functional eat-in kitchen and a family room with gas fireplace with amazing views of the ravine . The second level has a nicely sized master bedroom with 4-pc ensuite and over-sized walk-in closet. The remaining bedrooms are large and each feature a walk in closet. Add to this a loft area and an additional huge second level family room make this one of the best 2nd story layouts I've seen. The basement is fully finished with tons of storage and a roughed in 3 pc bathroom. All this home is missing is you... call for more details
Property Details
Facts for 44 Appaloosa Trail, Hamilton
Status
Days on Market: 21
Last Status: Sold
Sold Date: Apr 11, 2017
Closed Date: Jun 30, 2017
Expiry Date: Jul 21, 2017
Sold Price: $1,160,000
Unavailable Date: Apr 11, 2017
Input Date: Mar 21, 2017
Prior LSC: Sold
Property
Status: Sale
Property Type: Detached
Style: 2-Storey
Age: 6-15
Area: Hamilton
Community: Carlisle
Availability Date: Flexible
Assessment Amount: $845,750
Assessment Year: 2017
Inside
Bedrooms: 3
Bathrooms: 4
Kitchens: 1
Rooms: 15
Air Conditioning: Central Air
Fireplace: Yes
Washrooms: 4
Building
Basement: Finished
Basement 2: Full
Heat Type: Forced Air
Heat Source: Gas
Exterior: Brick
Exterior: Vinyl Siding
Elevator: N
UFFI: No
Green Verification Status: N
Water Supply: Municipal
Special Designation: Unknown
Parking
Driveway: Other
Garage Spaces: 2
Garage Type: Attached
Covered Parking Spaces: 6
Total Parking Spaces: 8
Fees
Tax Year: 2017
Tax Legal Description: LOT 7, PLAN 62M901
Taxes: $9,180
Highlights
Feature: Golf
Land
Cross Street: Palomino & Carlisle
Municipality District: Hamilton
Pool: None
Sewer: Septic
Lot Depth: 344 Feet
Lot Frontage: 112 Feet
Acres: .50-1.99
Zoning: res
Rooms
Room details for 44 Appaloosa Trail, Hamilton
| Type | Dimensions | Description |
|---|---|---|
| Living Main | 3.65 x 4.87 | |
| Dining Main | 3.42 x 3.65 | |
| Kitchen Main | 6.52 x 4.57 | |
| Family Main | 4.06 x 5.48 | |
| Office Main | 3.40 x 3.96 | |
| Laundry Main | 2.89 x 1.75 | |
| Prim Bdrm 2nd | 4.87 x 4.11 | |
| Br 2nd | 3.81 x 3.35 | |
| Br 2nd | 3.96 x 3.35 | |
| Den 2nd | 6.85 x 3.65 | |
| Bathroom Main | - | |
| Bathroom 2nd | - |
| XXXXXXXX | XXX XX, XXXX |
XXXX XXX XXXX |
$X,XXX,XXX |
| XXX XX, XXXX |
XXXXXX XXX XXXX |
$X,XXX,XXX | |
| XXXXXXXX | XXX XX, XXXX |
XXXX XXX XXXX |
$X,XXX,XXX |
| XXX XX, XXXX |
XXXXXX XXX XXXX |
$X,XXX,XXX |
| XXXXXXXX XXXX | XXX XX, XXXX | $1,160,000 XXX XXXX |
| XXXXXXXX XXXXXX | XXX XX, XXXX | $1,199,900 XXX XXXX |
| XXXXXXXX XXXX | XXX XX, XXXX | $1,160,000 XXX XXXX |
| XXXXXXXX XXXXXX | XXX XX, XXXX | $1,199,900 XXX XXXX |

Millgrove Public School
Elementary: PublicFlamborough Centre School
Elementary: PublicOur Lady of Mount Carmel Catholic Elementary School
Elementary: CatholicKilbride Public School
Elementary: PublicBalaclava Public School
Elementary: PublicGuardian Angels Catholic Elementary School
Elementary: CatholicE C Drury/Trillium Demonstration School
Secondary: ProvincialMilton District High School
Secondary: PublicNotre Dame Roman Catholic Secondary School
Secondary: CatholicDundas Valley Secondary School
Secondary: PublicJean Vanier Catholic Secondary School
Secondary: CatholicWaterdown District High School
Secondary: Public- 2 bath
- 3 bed
- 1100 sqft
1352 Centre Road, Hamilton, Ontario • L0R 1H1 • Rural Flamborough

