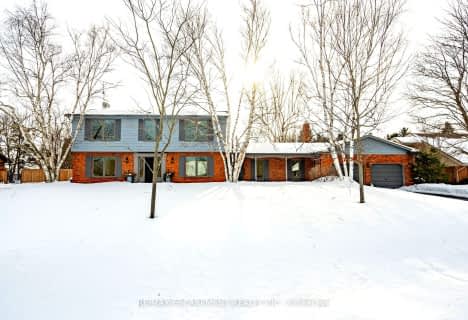
Millgrove Public School
Elementary: Public
6.33 km
Flamborough Centre School
Elementary: Public
4.85 km
Our Lady of Mount Carmel Catholic Elementary School
Elementary: Catholic
2.38 km
Kilbride Public School
Elementary: Public
4.65 km
Balaclava Public School
Elementary: Public
2.54 km
Guardian Angels Catholic Elementary School
Elementary: Catholic
7.04 km
Aldershot High School
Secondary: Public
13.70 km
Notre Dame Roman Catholic Secondary School
Secondary: Catholic
11.31 km
Dundas Valley Secondary School
Secondary: Public
15.04 km
St. Mary Catholic Secondary School
Secondary: Catholic
15.87 km
Jean Vanier Catholic Secondary School
Secondary: Catholic
13.84 km
Waterdown District High School
Secondary: Public
8.07 km






