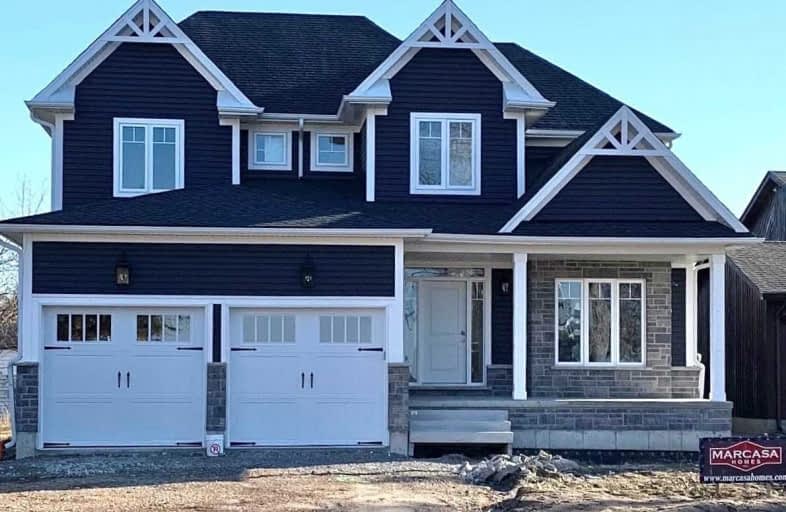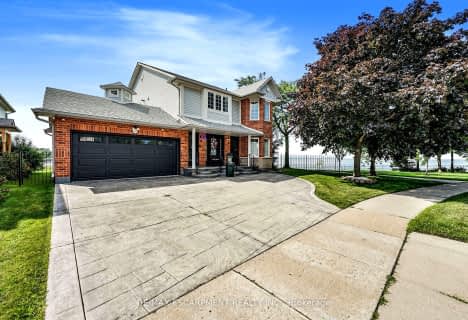
Eastdale Public School
Elementary: Public
2.82 km
St. Clare of Assisi Catholic Elementary School
Elementary: Catholic
2.54 km
Our Lady of Peace Catholic Elementary School
Elementary: Catholic
1.67 km
Immaculate Heart of Mary Catholic Elementary School
Elementary: Catholic
3.27 km
Mountain View Public School
Elementary: Public
2.20 km
Memorial Public School
Elementary: Public
2.92 km
Delta Secondary School
Secondary: Public
9.19 km
Glendale Secondary School
Secondary: Public
6.52 km
Sir Winston Churchill Secondary School
Secondary: Public
7.64 km
Orchard Park Secondary School
Secondary: Public
2.08 km
Saltfleet High School
Secondary: Public
8.49 km
Cardinal Newman Catholic Secondary School
Secondary: Catholic
3.90 km








