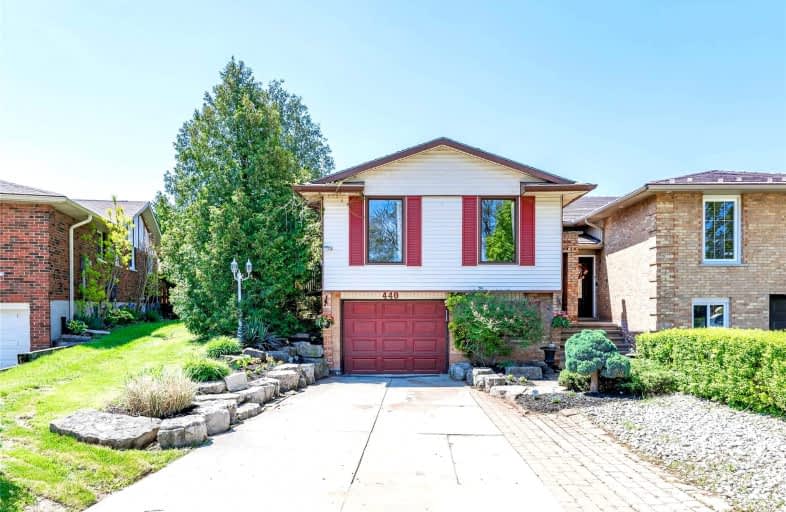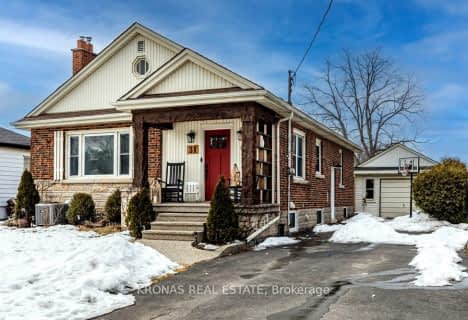
Eastdale Public School
Elementary: Public
1.50 km
St. Clare of Assisi Catholic Elementary School
Elementary: Catholic
0.82 km
Our Lady of Peace Catholic Elementary School
Elementary: Catholic
0.73 km
Mountain View Public School
Elementary: Public
1.15 km
St. Francis Xavier Catholic Elementary School
Elementary: Catholic
1.08 km
Memorial Public School
Elementary: Public
0.84 km
Delta Secondary School
Secondary: Public
7.99 km
Glendale Secondary School
Secondary: Public
4.98 km
Sir Winston Churchill Secondary School
Secondary: Public
6.42 km
Orchard Park Secondary School
Secondary: Public
0.72 km
Saltfleet High School
Secondary: Public
6.40 km
Cardinal Newman Catholic Secondary School
Secondary: Catholic
2.14 km













