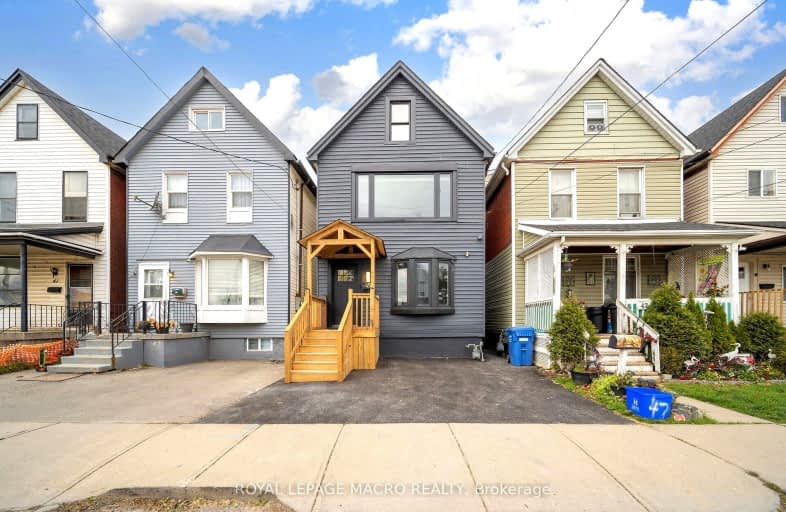Somewhat Walkable
- Most errands can be accomplished on foot.
Some Transit
- Most errands require a car.
Bikeable
- Some errands can be accomplished on bike.

St. Patrick Catholic Elementary School
Elementary: CatholicSt. Brigid Catholic Elementary School
Elementary: CatholicSt. Ann (Hamilton) Catholic Elementary School
Elementary: CatholicSt. Lawrence Catholic Elementary School
Elementary: CatholicCathy Wever Elementary Public School
Elementary: PublicPrince of Wales Elementary Public School
Elementary: PublicKing William Alter Ed Secondary School
Secondary: PublicTurning Point School
Secondary: PublicVincent Massey/James Street
Secondary: PublicDelta Secondary School
Secondary: PublicSir John A Macdonald Secondary School
Secondary: PublicCathedral High School
Secondary: Catholic-
Eastwood Park
111 Burlington St E (Burlington and Mary), Hamilton ON 1.57km -
Myrtle Park
Myrtle Ave (Delaware St), Hamilton ON 1.91km -
Bayfront Park
325 Bay St N (at Strachan St W), Hamilton ON L8L 1M5 2.19km
-
Scotiabank
600 James St N (at Burlington St), Hamilton ON L8L 7Z2 1.89km -
Scotiabank
4 Hughson St S, Hamilton ON L8N 3Z1 2.37km -
Scotiabank
2 King St W (btw James St & Hughson St), Hamilton ON L8P 1A1 2.42km
- 2 bath
- 5 bed
- 1500 sqft
922 Burlington Street East, Hamilton, Ontario • L8L 4K4 • Industrial Sector














