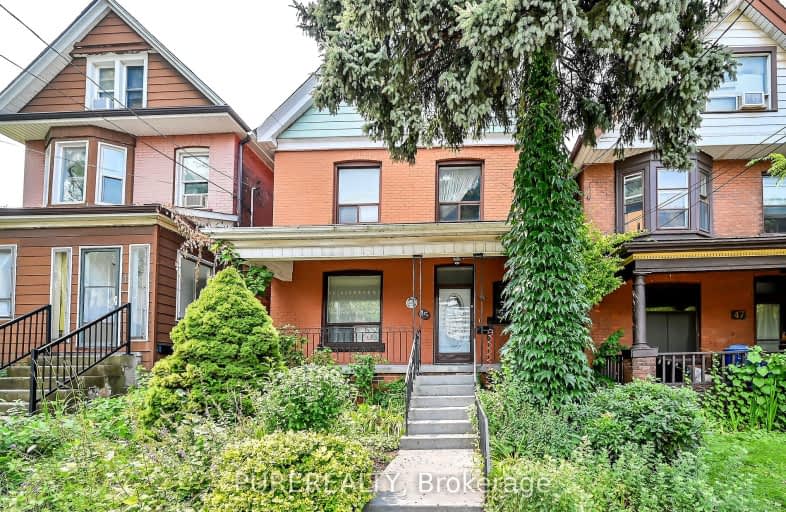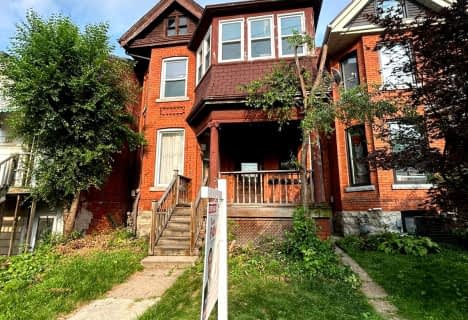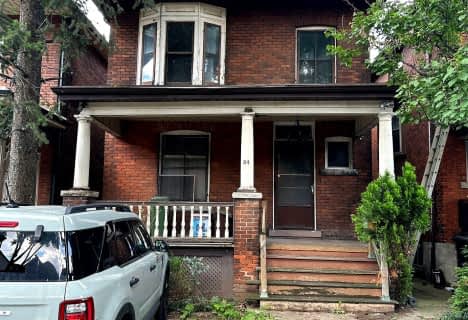Walker's Paradise
- Daily errands do not require a car.
95
/100
Excellent Transit
- Most errands can be accomplished by public transportation.
79
/100
Biker's Paradise
- Daily errands do not require a car.
90
/100

École élémentaire Georges-P-Vanier
Elementary: Public
1.27 km
Strathcona Junior Public School
Elementary: Public
0.48 km
Central Junior Public School
Elementary: Public
0.93 km
Hess Street Junior Public School
Elementary: Public
0.43 km
Ryerson Middle School
Elementary: Public
0.95 km
St. Joseph Catholic Elementary School
Elementary: Catholic
1.16 km
King William Alter Ed Secondary School
Secondary: Public
1.73 km
Turning Point School
Secondary: Public
1.15 km
École secondaire Georges-P-Vanier
Secondary: Public
1.27 km
St. Charles Catholic Adult Secondary School
Secondary: Catholic
2.64 km
Sir John A Macdonald Secondary School
Secondary: Public
0.58 km
Westdale Secondary School
Secondary: Public
1.70 km
$
$749,900
- 1 bath
- 5 bed
- 2000 sqft
24 Strathcona Avenue South, Hamilton, Ontario • L8P 4H9 • Strathcona









