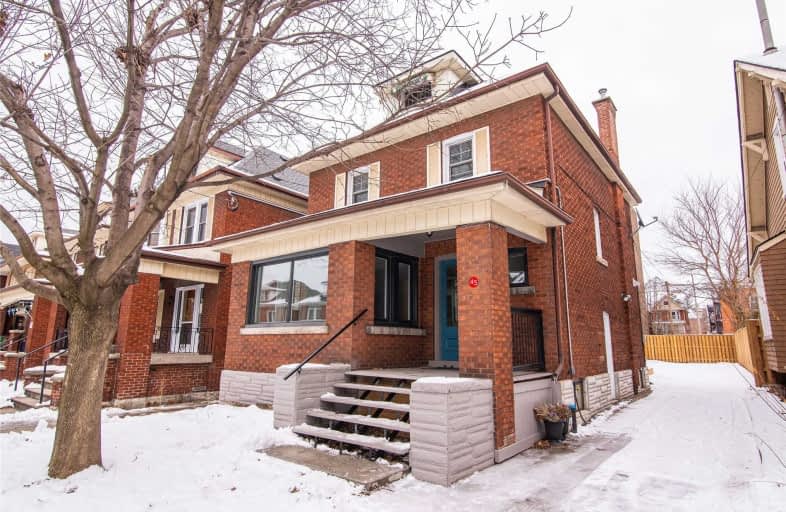

Sacred Heart of Jesus Catholic Elementary School
Elementary: CatholicSt. Patrick Catholic Elementary School
Elementary: CatholicSt. Brigid Catholic Elementary School
Elementary: CatholicGeorge L Armstrong Public School
Elementary: PublicDr. J. Edgar Davey (New) Elementary Public School
Elementary: PublicCathy Wever Elementary Public School
Elementary: PublicKing William Alter Ed Secondary School
Secondary: PublicTurning Point School
Secondary: PublicVincent Massey/James Street
Secondary: PublicSt. Charles Catholic Adult Secondary School
Secondary: CatholicSir John A Macdonald Secondary School
Secondary: PublicCathedral High School
Secondary: Catholic- 2 bath
- 5 bed
- 1500 sqft
922 Burlington Street East, Hamilton, Ontario • L8L 4K4 • Industrial Sector













