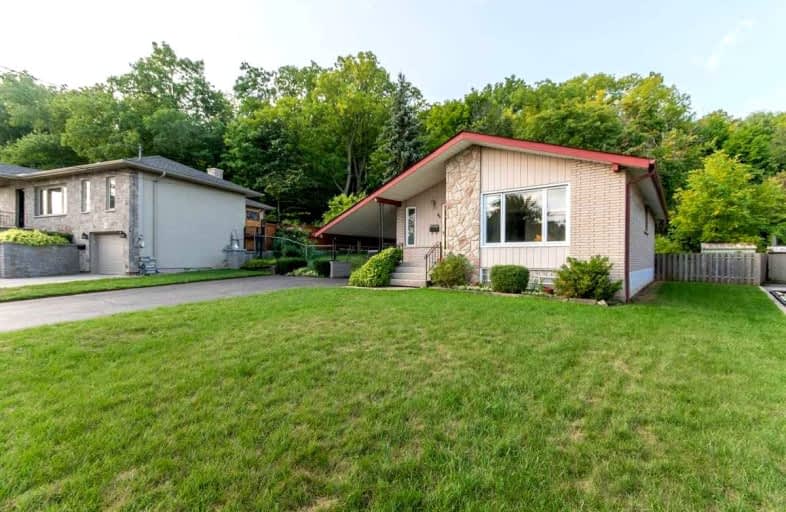
3D Walkthrough

R L Hyslop Elementary School
Elementary: Public
0.78 km
Collegiate Avenue School
Elementary: Public
0.78 km
Green Acres School
Elementary: Public
1.35 km
St. Martin of Tours Catholic Elementary School
Elementary: Catholic
0.36 km
St. Agnes Catholic Elementary School
Elementary: Catholic
1.79 km
St. Francis Xavier Catholic Elementary School
Elementary: Catholic
1.57 km
Delta Secondary School
Secondary: Public
6.00 km
Glendale Secondary School
Secondary: Public
2.77 km
Sir Winston Churchill Secondary School
Secondary: Public
4.51 km
Orchard Park Secondary School
Secondary: Public
3.12 km
Saltfleet High School
Secondary: Public
4.13 km
Cardinal Newman Catholic Secondary School
Secondary: Catholic
0.92 km












