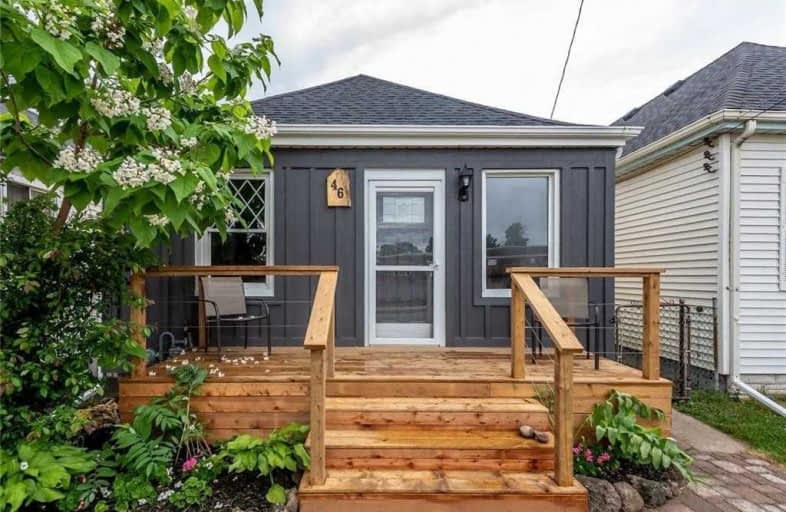
Sacred Heart of Jesus Catholic Elementary School
Elementary: Catholic
0.62 km
St. Patrick Catholic Elementary School
Elementary: Catholic
1.30 km
Queensdale School
Elementary: Public
1.29 km
Franklin Road Elementary Public School
Elementary: Public
1.77 km
George L Armstrong Public School
Elementary: Public
0.10 km
Queen Victoria Elementary Public School
Elementary: Public
1.10 km
King William Alter Ed Secondary School
Secondary: Public
1.64 km
Turning Point School
Secondary: Public
1.80 km
Vincent Massey/James Street
Secondary: Public
2.11 km
St. Charles Catholic Adult Secondary School
Secondary: Catholic
1.38 km
Sir John A Macdonald Secondary School
Secondary: Public
2.58 km
Cathedral High School
Secondary: Catholic
1.16 km














