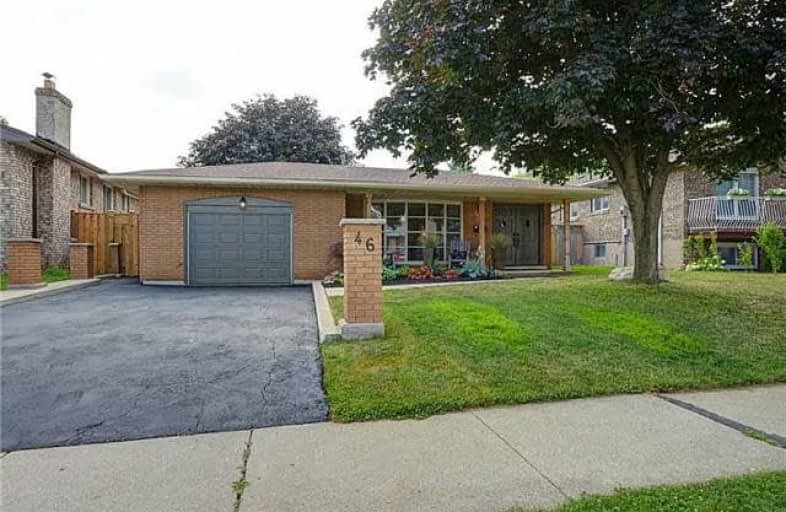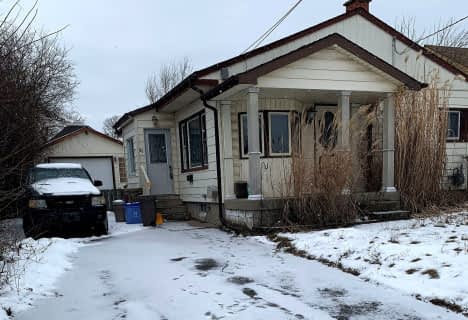
R L Hyslop Elementary School
Elementary: Public
0.96 km
Collegiate Avenue School
Elementary: Public
0.70 km
Green Acres School
Elementary: Public
1.47 km
St. Martin of Tours Catholic Elementary School
Elementary: Catholic
0.17 km
St. Agnes Catholic Elementary School
Elementary: Catholic
1.67 km
St. Francis Xavier Catholic Elementary School
Elementary: Catholic
1.36 km
Delta Secondary School
Secondary: Public
6.12 km
Glendale Secondary School
Secondary: Public
2.90 km
Sir Winston Churchill Secondary School
Secondary: Public
4.62 km
Orchard Park Secondary School
Secondary: Public
2.92 km
Saltfleet High School
Secondary: Public
4.31 km
Cardinal Newman Catholic Secondary School
Secondary: Catholic
0.77 km







