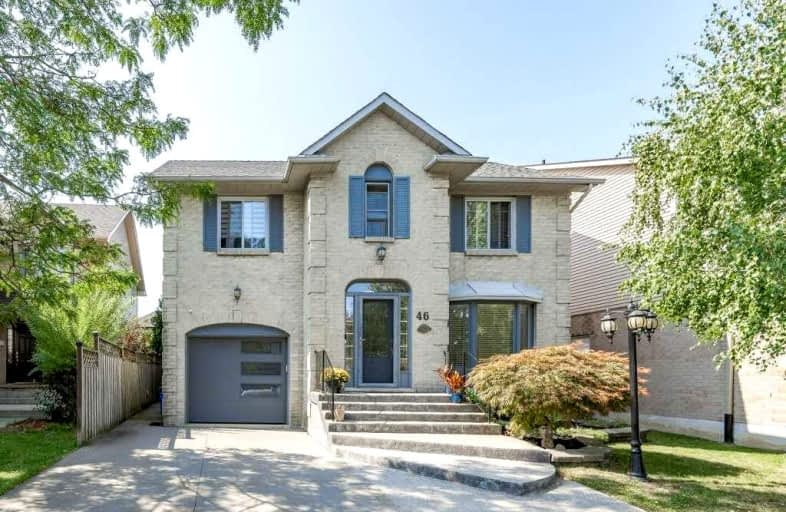
Lincoln Alexander Public School
Elementary: Public
1.26 km
St. Kateri Tekakwitha Catholic Elementary School
Elementary: Catholic
1.11 km
Cecil B Stirling School
Elementary: Public
1.17 km
St. Teresa of Calcutta Catholic Elementary School
Elementary: Catholic
1.49 km
St. John Paul II Catholic Elementary School
Elementary: Catholic
1.69 km
Templemead Elementary School
Elementary: Public
0.39 km
Vincent Massey/James Street
Secondary: Public
3.45 km
ÉSAC Mère-Teresa
Secondary: Catholic
2.80 km
Nora Henderson Secondary School
Secondary: Public
2.45 km
Sherwood Secondary School
Secondary: Public
4.30 km
St. Jean de Brebeuf Catholic Secondary School
Secondary: Catholic
1.32 km
Bishop Ryan Catholic Secondary School
Secondary: Catholic
3.14 km














