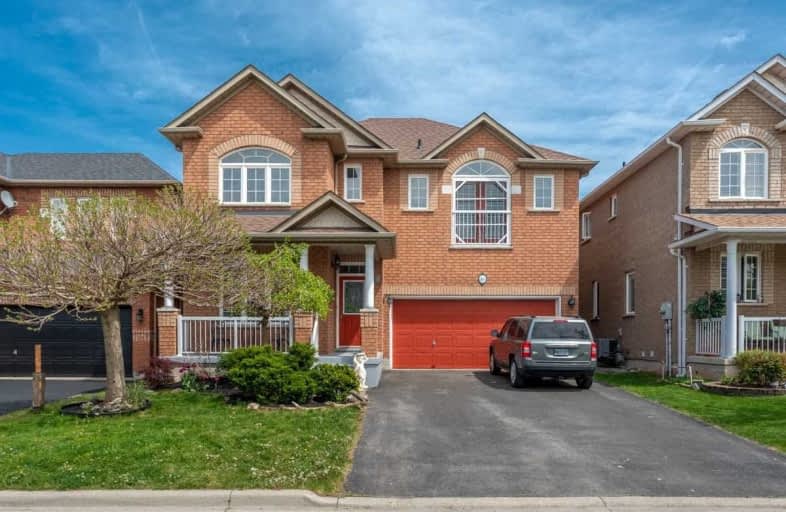
Eastdale Public School
Elementary: Public
1.69 km
St. Clare of Assisi Catholic Elementary School
Elementary: Catholic
0.55 km
Our Lady of Peace Catholic Elementary School
Elementary: Catholic
0.75 km
Mountain View Public School
Elementary: Public
1.40 km
St. Francis Xavier Catholic Elementary School
Elementary: Catholic
1.11 km
Memorial Public School
Elementary: Public
0.76 km
Delta Secondary School
Secondary: Public
8.10 km
Glendale Secondary School
Secondary: Public
5.05 km
Sir Winston Churchill Secondary School
Secondary: Public
6.54 km
Orchard Park Secondary School
Secondary: Public
0.58 km
Saltfleet High School
Secondary: Public
6.24 km
Cardinal Newman Catholic Secondary School
Secondary: Catholic
2.20 km








