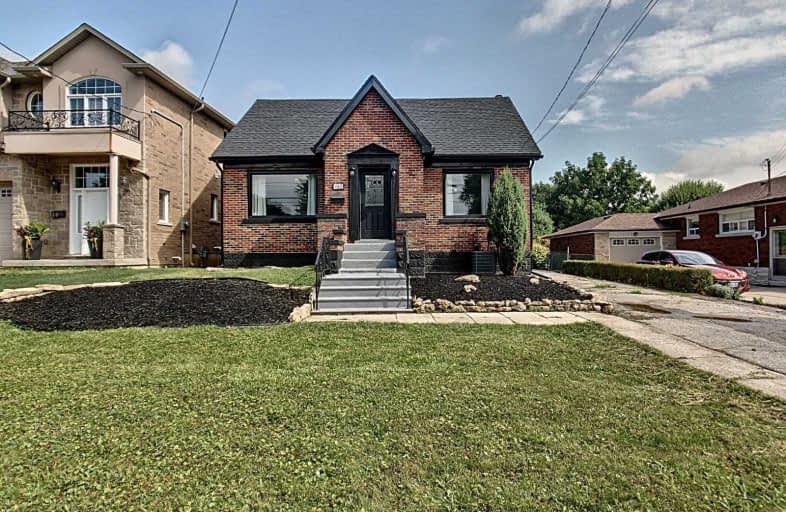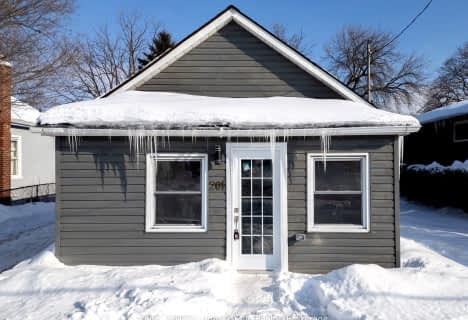
Regina Mundi Catholic Elementary School
Elementary: Catholic
0.82 km
Westview Middle School
Elementary: Public
1.00 km
Westwood Junior Public School
Elementary: Public
0.91 km
ÉÉC Monseigneur-de-Laval
Elementary: Catholic
0.96 km
Chedoke Middle School
Elementary: Public
0.79 km
Annunciation of Our Lord Catholic Elementary School
Elementary: Catholic
1.06 km
St. Charles Catholic Adult Secondary School
Secondary: Catholic
2.48 km
St. Mary Catholic Secondary School
Secondary: Catholic
3.14 km
Sir Allan MacNab Secondary School
Secondary: Public
1.60 km
Westdale Secondary School
Secondary: Public
3.10 km
Westmount Secondary School
Secondary: Public
0.80 km
St. Thomas More Catholic Secondary School
Secondary: Catholic
2.44 km





