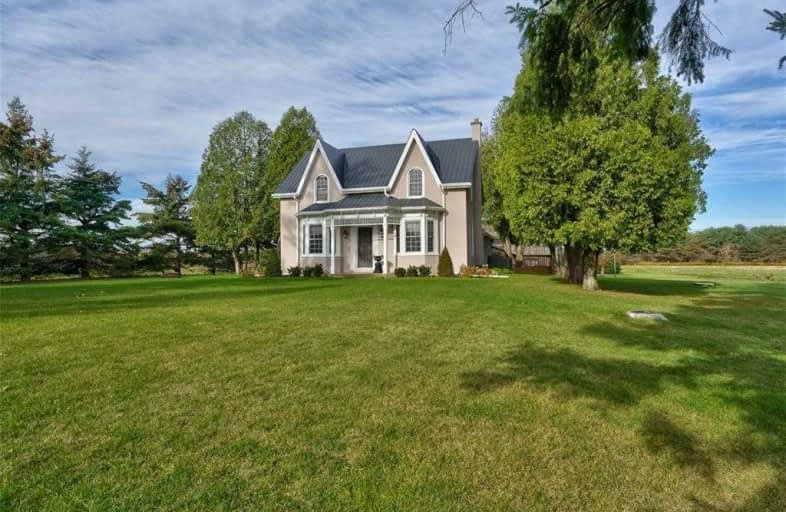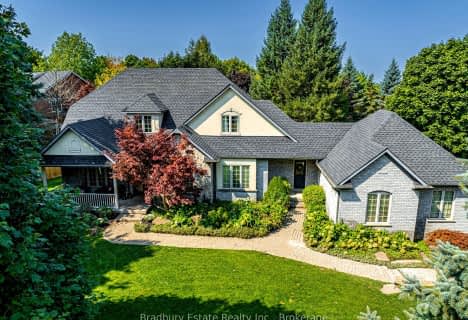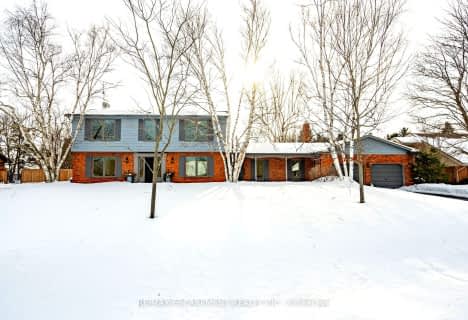
Millgrove Public School
Elementary: Public
6.64 km
Flamborough Centre School
Elementary: Public
4.31 km
Our Lady of Mount Carmel Catholic Elementary School
Elementary: Catholic
3.82 km
Kilbride Public School
Elementary: Public
3.68 km
Balaclava Public School
Elementary: Public
3.97 km
Guardian Angels Catholic Elementary School
Elementary: Catholic
6.39 km
Aldershot High School
Secondary: Public
12.84 km
M M Robinson High School
Secondary: Public
10.62 km
Notre Dame Roman Catholic Secondary School
Secondary: Catholic
9.73 km
Jean Vanier Catholic Secondary School
Secondary: Catholic
12.60 km
Waterdown District High School
Secondary: Public
7.49 km
Dr. Frank J. Hayden Secondary School
Secondary: Public
10.53 km







