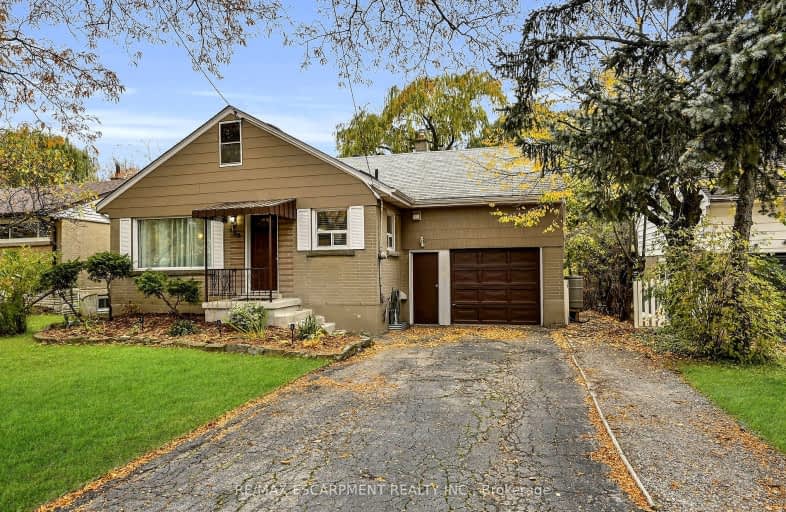Very Walkable
- Most errands can be accomplished on foot.
Some Transit
- Most errands require a car.
Bikeable
- Some errands can be accomplished on bike.

Richard Beasley Junior Public School
Elementary: PublicLincoln Alexander Public School
Elementary: PublicBlessed Sacrament Catholic Elementary School
Elementary: CatholicOur Lady of Lourdes Catholic Elementary School
Elementary: CatholicFranklin Road Elementary Public School
Elementary: PublicLawfield Elementary School
Elementary: PublicVincent Massey/James Street
Secondary: PublicÉSAC Mère-Teresa
Secondary: CatholicNora Henderson Secondary School
Secondary: PublicSherwood Secondary School
Secondary: PublicCathedral High School
Secondary: CatholicSt. Jean de Brebeuf Catholic Secondary School
Secondary: Catholic-
Ye Olde Squire - Fennell
550 Fennell Avenue E, Hamilton, ON L8V 4S9 1.39km -
Ace Restaurant and Sports Bar
1120 Fennell Avenue E, Hamilton, ON L8T 1S5 1.47km -
The Blue Rose Bistro
1119 Fennell Avenue E, Hamilton, ON L8T 1S2 1.55km
-
McDonald's
852 Upper Gage, Hamilton, ON L8V 4K7 0.41km -
Munchies Coffee House & BARKery
1000 Upper Gage Avenue, Unit 4, Hamilton, ON L8V 4R5 0.88km -
Starbucks
999 Upper Wentworth, Hamilton, ON L9A 4X5 1.46km
-
GoodLife Fitness
883 Upper Wentworth St, Hamilton, ON L9A 4Y6 1.29km -
Century Fitness
635 Upper Wentworth Street, Hamilton, ON L9A 4V4 1.37km -
GoodLife Fitness
1070 Stone Church Road E, Hamilton, ON L8W 3K8 2.61km
-
Shoppers Drug Mart
963 Fennell Ave E, Hamilton, ON L8T 1R1 0.98km -
Shoppers Drug Mart
999 Upper Wentworth Street, Unit 0131, Hamilton, ON L9A 4X5 1.28km -
Hauser’s Pharmacy & Home Healthcare
1010 Upper Wentworth Street, Hamilton, ON L9A 4V9 1.64km
-
Gage Pizza & Wings
804 Upper Gage Avenue, Hamilton, ON L8V 4K4 0.36km -
Joni's Pizza
525 Mohawk Road E, Hamilton, ON L8V 2J5 0.39km -
McDonald's
852 Upper Gage, Hamilton, ON L8V 4K7 0.41km
-
CF Lime Ridge
999 Upper Wentworth Street, Hamilton, ON L9A 4X5 1.37km -
Upper James Square
1508 Upper James Street, Hamilton, ON L9B 1K3 4.07km -
Hamilton City Centre Mall
77 James Street N, Hamilton, ON L8R 4.49km
-
Food Basics
724 Mohawk Road E, Hamilton, ON L8T 2P8 0.53km -
Lyn's Linstead Market
1000 Upper Gage Avenue, Hamilton, ON L8V 4R5 0.88km -
Goodness Me! Natural Food Market
1000 Upper Gage Avenue, Hamilton, ON L8V 4R5 0.88km
-
LCBO
1149 Barton Street E, Hamilton, ON L8H 2V2 4.3km -
Liquor Control Board of Ontario
233 Dundurn Street S, Hamilton, ON L8P 4K8 5.13km -
The Beer Store
396 Elizabeth St, Burlington, ON L7R 2L6 12.26km
-
Domenic Auto Shop
856 Upper Sherman Avenue, Hamilton, ON L8V 3N1 0.48km -
Chadwick's & Hack's
682 Fennell Avenue E, Hamilton, ON L8V 1V4 0.94km -
Chuck's Service Centre
790 Main Street E, Hamilton, ON L8M 1L4 2.91km
-
The Pearl Company
16 Steven Street, Hamilton, ON L8L 5N3 3.51km -
Theatre Aquarius
190 King William Street, Hamilton, ON L8R 1A8 3.95km -
Playhouse
177 Sherman Avenue N, Hamilton, ON L8L 6M8 4.05km
-
Hamilton Public Library
100 Mohawk Road W, Hamilton, ON L9C 1W1 3.41km -
Hamilton Public Library
955 King Street W, Hamilton, ON L8S 1K9 6.48km -
Mills Memorial Library
1280 Main Street W, Hamilton, ON L8S 4L8 7.35km
-
Juravinski Hospital
711 Concession Street, Hamilton, ON L8V 5C2 2km -
Juravinski Cancer Centre
699 Concession Street, Hamilton, ON L8V 5C2 2.06km -
St Peter's Hospital
88 Maplewood Avenue, Hamilton, ON L8M 1W9 2.64km
-
T. B. McQuesten Park
1199 Upper Wentworth St, Hamilton ON 1.82km -
Mountain Drive Park
Concession St (Upper Gage), Hamilton ON 2.06km -
Myrtle Park
Myrtle Ave (Delaware St), Hamilton ON 2.98km
-
Scotiabank
997A Fennell Ave E (Upper Gage and Fennell), Hamilton ON L8T 1R1 1.1km -
TD Bank Financial Group
65 Mall Rd (Mohawk rd.), Hamilton ON L8V 5B8 1.08km -
National Bank of Greece
880 Upper Wentworth St, Hamilton ON L9A 5H2 1.3km














