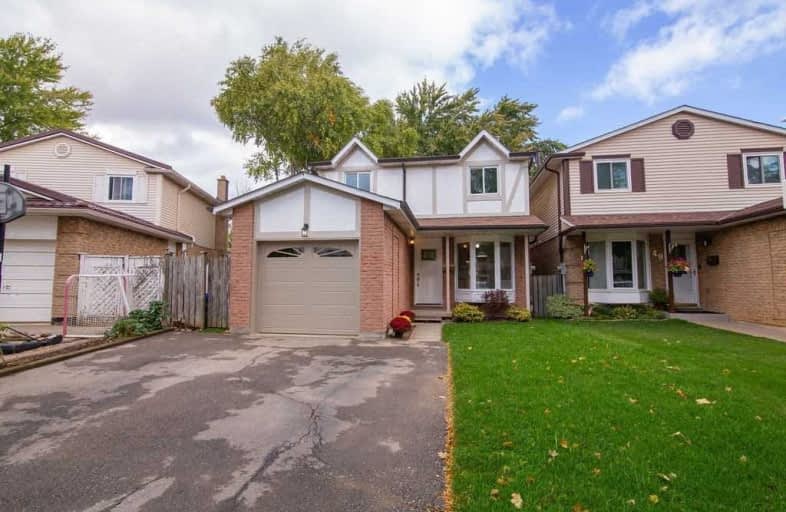
3D Walkthrough

Eastdale Public School
Elementary: Public
1.30 km
St. Clare of Assisi Catholic Elementary School
Elementary: Catholic
1.20 km
St. Martin of Tours Catholic Elementary School
Elementary: Catholic
1.39 km
Mountain View Public School
Elementary: Public
1.36 km
St. Francis Xavier Catholic Elementary School
Elementary: Catholic
0.36 km
Memorial Public School
Elementary: Public
0.14 km
Delta Secondary School
Secondary: Public
7.32 km
Glendale Secondary School
Secondary: Public
4.21 km
Sir Winston Churchill Secondary School
Secondary: Public
5.77 km
Orchard Park Secondary School
Secondary: Public
1.44 km
Saltfleet High School
Secondary: Public
5.50 km
Cardinal Newman Catholic Secondary School
Secondary: Catholic
1.38 km



