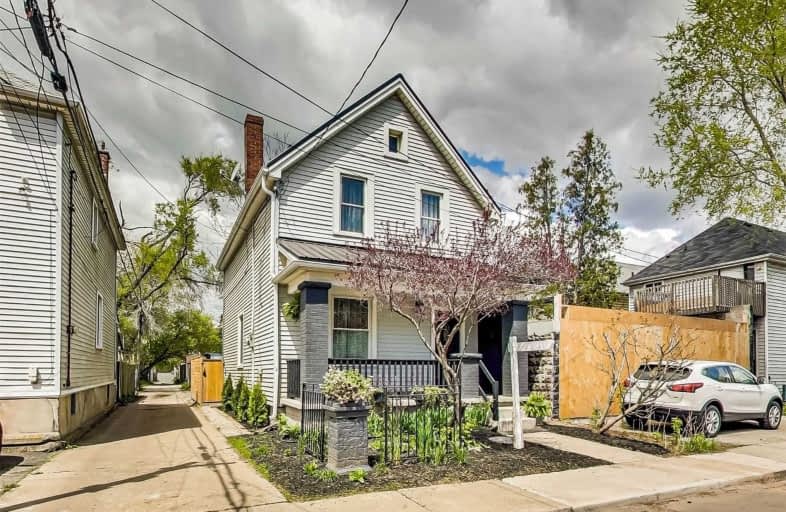
St. Brigid Catholic Elementary School
Elementary: Catholic
0.89 km
St. Ann (Hamilton) Catholic Elementary School
Elementary: Catholic
1.41 km
St. Lawrence Catholic Elementary School
Elementary: Catholic
1.11 km
Bennetto Elementary School
Elementary: Public
1.25 km
Dr. J. Edgar Davey (New) Elementary Public School
Elementary: Public
1.35 km
Cathy Wever Elementary Public School
Elementary: Public
0.88 km
King William Alter Ed Secondary School
Secondary: Public
1.52 km
Turning Point School
Secondary: Public
2.26 km
Aldershot High School
Secondary: Public
4.32 km
St. Charles Catholic Adult Secondary School
Secondary: Catholic
3.69 km
Sir John A Macdonald Secondary School
Secondary: Public
2.14 km
Cathedral High School
Secondary: Catholic
1.66 km














