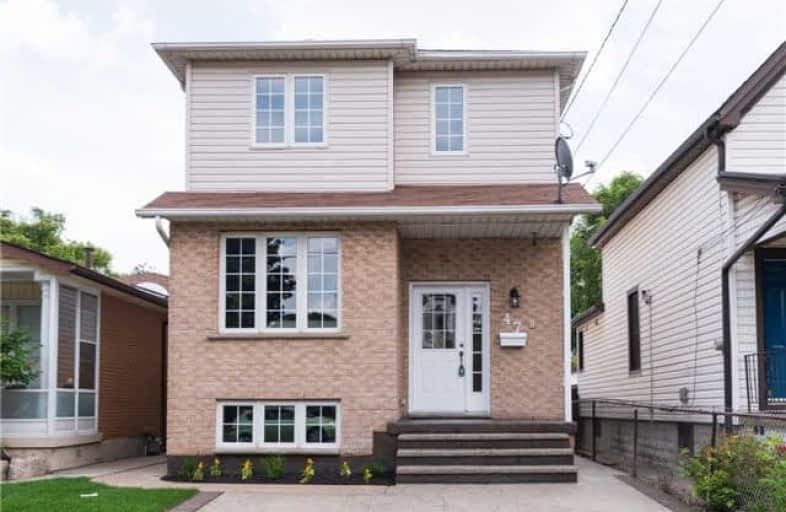
Sacred Heart of Jesus Catholic Elementary School
Elementary: Catholic
0.30 km
ÉÉC Notre-Dame
Elementary: Catholic
1.28 km
St. Patrick Catholic Elementary School
Elementary: Catholic
1.58 km
Blessed Sacrament Catholic Elementary School
Elementary: Catholic
1.47 km
Franklin Road Elementary Public School
Elementary: Public
1.47 km
George L Armstrong Public School
Elementary: Public
0.48 km
King William Alter Ed Secondary School
Secondary: Public
2.00 km
Turning Point School
Secondary: Public
2.28 km
Vincent Massey/James Street
Secondary: Public
1.67 km
St. Charles Catholic Adult Secondary School
Secondary: Catholic
1.81 km
Nora Henderson Secondary School
Secondary: Public
2.71 km
Cathedral High School
Secondary: Catholic
1.40 km







