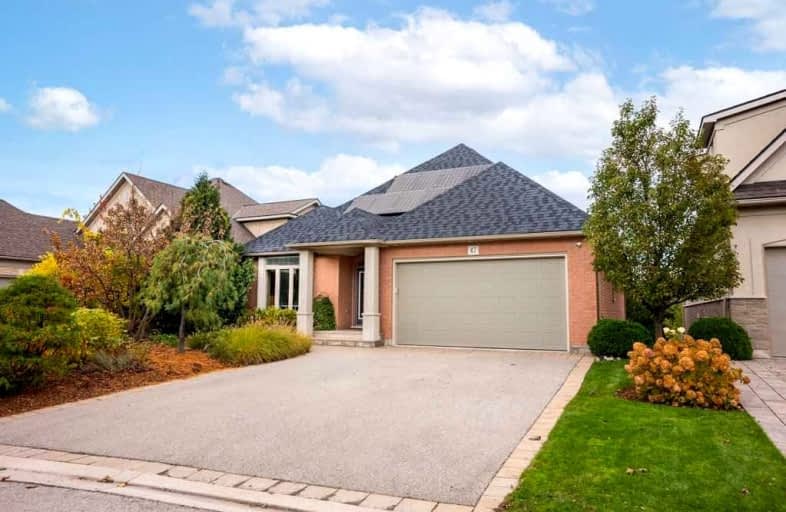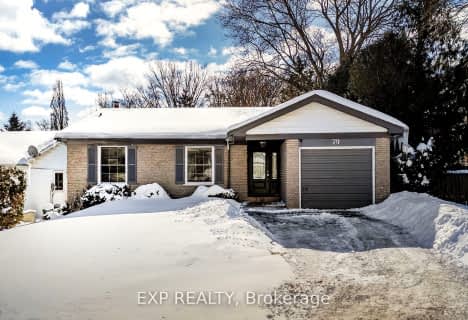
Video Tour

Spencer Valley Public School
Elementary: Public
3.86 km
Rousseau Public School
Elementary: Public
3.60 km
St. Augustine Catholic Elementary School
Elementary: Catholic
3.10 km
St. Bernadette Catholic Elementary School
Elementary: Catholic
1.25 km
Dundas Central Public School
Elementary: Public
2.84 km
Sir William Osler Elementary School
Elementary: Public
0.73 km
Dundas Valley Secondary School
Secondary: Public
0.92 km
St. Mary Catholic Secondary School
Secondary: Catholic
4.85 km
Sir Allan MacNab Secondary School
Secondary: Public
5.86 km
Bishop Tonnos Catholic Secondary School
Secondary: Catholic
5.99 km
Ancaster High School
Secondary: Public
4.62 km
St. Thomas More Catholic Secondary School
Secondary: Catholic
7.17 km













