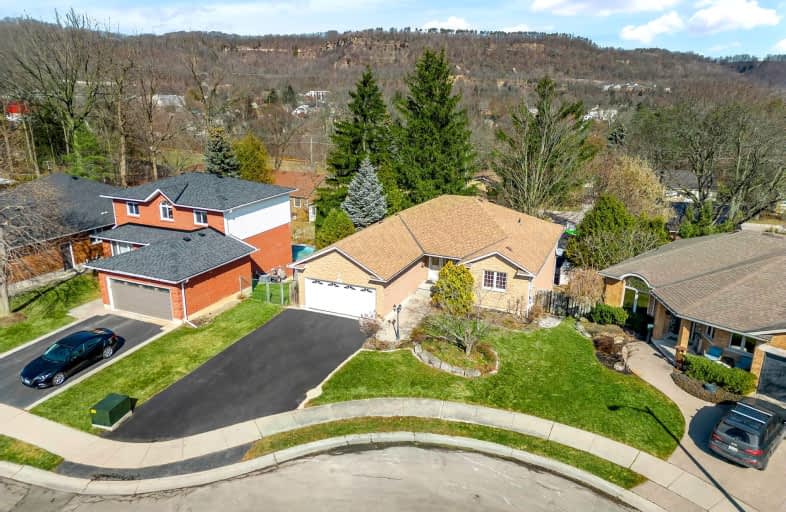Somewhat Walkable
- Some errands can be accomplished on foot.
58
/100
Some Transit
- Most errands require a car.
41
/100
Somewhat Bikeable
- Most errands require a car.
48
/100

Yorkview School
Elementary: Public
2.28 km
St. Augustine Catholic Elementary School
Elementary: Catholic
1.35 km
St. Bernadette Catholic Elementary School
Elementary: Catholic
0.68 km
Dundana Public School
Elementary: Public
1.71 km
Dundas Central Public School
Elementary: Public
1.09 km
Sir William Osler Elementary School
Elementary: Public
1.05 km
Dundas Valley Secondary School
Secondary: Public
0.92 km
St. Mary Catholic Secondary School
Secondary: Catholic
3.65 km
Sir Allan MacNab Secondary School
Secondary: Public
5.31 km
Bishop Tonnos Catholic Secondary School
Secondary: Catholic
7.29 km
Ancaster High School
Secondary: Public
6.13 km
Westdale Secondary School
Secondary: Public
5.62 km












