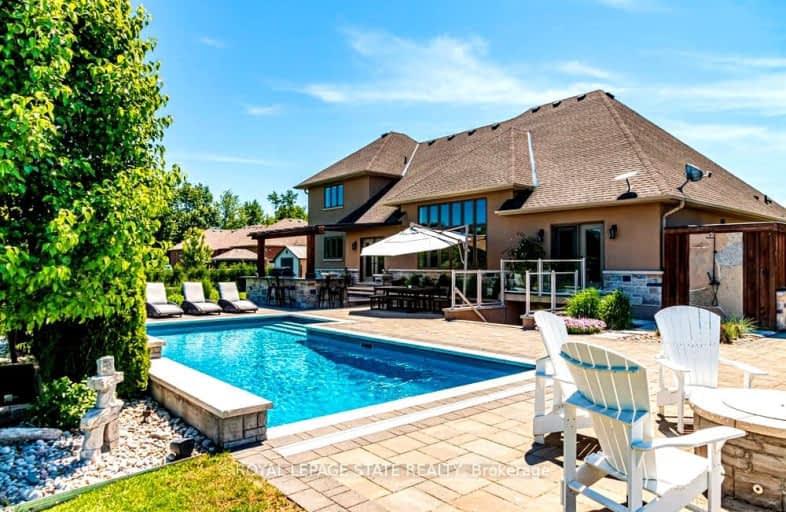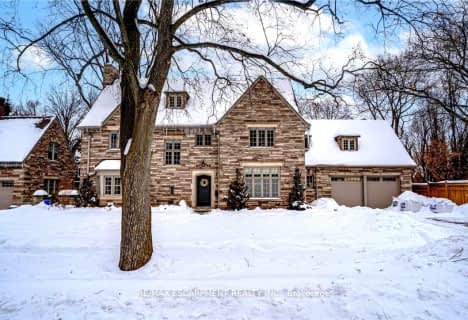Walker's Paradise
- Daily errands do not require a car.
91
/100
Good Transit
- Some errands can be accomplished by public transportation.
59
/100
Somewhat Bikeable
- Most errands require a car.
33
/100

Sacred Heart of Jesus Catholic Elementary School
Elementary: Catholic
0.16 km
ÉÉC Notre-Dame
Elementary: Catholic
0.98 km
St. Patrick Catholic Elementary School
Elementary: Catholic
1.51 km
Blessed Sacrament Catholic Elementary School
Elementary: Catholic
1.50 km
Adelaide Hoodless Public School
Elementary: Public
1.04 km
George L Armstrong Public School
Elementary: Public
0.67 km
King William Alter Ed Secondary School
Secondary: Public
1.96 km
Turning Point School
Secondary: Public
2.36 km
Vincent Massey/James Street
Secondary: Public
1.74 km
St. Charles Catholic Adult Secondary School
Secondary: Catholic
2.10 km
Nora Henderson Secondary School
Secondary: Public
2.81 km
Cathedral High School
Secondary: Catholic
1.32 km
-
Mountain Drive Park
Concession St (Upper Gage), Hamilton ON 0.52km -
Gage Park
Gage and Main St, Hamilton ON L8M 1N6 1.57km -
Corktown Park
Forest Ave, Hamilton ON 1.57km
-
TD Bank Financial Group
540 Concession St, Hamilton ON L8V 1A9 0.41km -
TD Bank Financial Group
194 James St S, Hamilton ON L8P 3A7 2.28km -
BMO Bank of Montreal
886 Barton St E (Gage Ave.), Hamilton ON L8L 3B7 2.3km






