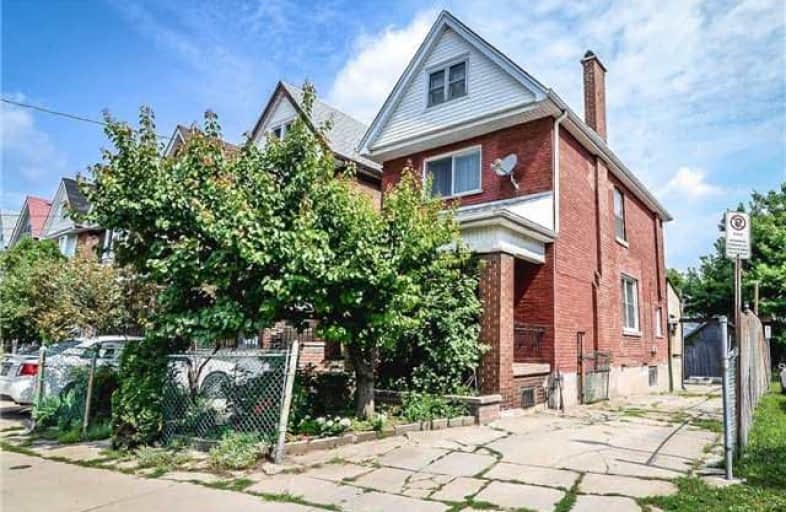Sold on Sep 13, 2018
Note: Property is not currently for sale or for rent.

-
Type: Detached
-
Style: 2 1/2 Storey
-
Size: 1100 sqft
-
Lot Size: 31.38 x 99.75 Feet
-
Age: 100+ years
-
Taxes: $2,347 per year
-
Days on Site: 36 Days
-
Added: Sep 07, 2019 (1 month on market)
-
Updated:
-
Last Checked: 1 month ago
-
MLS®#: X4213242
-
Listed By: Keller williams edge realty, brokerage
Move In Ready, 4 Bedroom, 2.5 Storey Brick Home. Close To Transit With Easy Access To The Qew And The Redhill Or Linc. Features New Laminate Flooring Throughout, Fully Fenced Yard With Parking For 6 Cars And A Side Gate For Quick Access. Updates Included Furnace, Air Conditioning, Roof And Hot Water Heater All In 2004. Be Sure To Drop By And Let Us "Help You Find Your Way Home!"
Extras
Inclusions: Fridge, Stove, Washer, Dryer, Freezer In Basement, All Window Coverings, All Elf's. Exclusions: Chandelier In Front Hallway.
Property Details
Facts for 47 Somerset Avenue, Hamilton
Status
Days on Market: 36
Last Status: Sold
Sold Date: Sep 13, 2018
Closed Date: Oct 31, 2018
Expiry Date: Oct 08, 2018
Sold Price: $363,000
Unavailable Date: Sep 13, 2018
Input Date: Aug 08, 2018
Prior LSC: Listing with no contract changes
Property
Status: Sale
Property Type: Detached
Style: 2 1/2 Storey
Size (sq ft): 1100
Age: 100+
Area: Hamilton
Community: Gibson
Availability Date: 60-90 Days
Inside
Bedrooms: 4
Bathrooms: 2
Kitchens: 1
Rooms: 7
Den/Family Room: No
Air Conditioning: Central Air
Fireplace: No
Washrooms: 2
Building
Basement: Full
Heat Type: Forced Air
Heat Source: Gas
Exterior: Brick
Water Supply: Municipal
Special Designation: Unknown
Parking
Driveway: Pvt Double
Garage Spaces: 1
Garage Type: Detached
Covered Parking Spaces: 5
Total Parking Spaces: 6
Fees
Tax Year: 2018
Tax Legal Description: Plan 431 Pt Lot 30 Rp 62R6990 Part 1
Taxes: $2,347
Land
Cross Street: Cannon Street
Municipality District: Hamilton
Fronting On: North
Parcel Number: 172140319
Pool: None
Sewer: Sewers
Lot Depth: 99.75 Feet
Lot Frontage: 31.38 Feet
Zoning: Residential
Additional Media
- Virtual Tour: http://www.venturehomes.ca/virtualtour.asp?tourid=50756
Rooms
Room details for 47 Somerset Avenue, Hamilton
| Type | Dimensions | Description |
|---|---|---|
| Living Ground | 3.78 x 7.01 | |
| Dining Ground | 3.04 x 2.43 | |
| Kitchen Ground | 2.89 x 3.30 | |
| Master 2nd | 3.78 x 3.17 | |
| 2nd Br 2nd | 2.94 x 3.14 | |
| 3rd Br 2nd | 2.94 x 3.30 | |
| 4th Br 3rd | 2.92 x 4.67 | |
| Laundry Bsmt | - |
| XXXXXXXX | XXX XX, XXXX |
XXXX XXX XXXX |
$XXX,XXX |
| XXX XX, XXXX |
XXXXXX XXX XXXX |
$XXX,XXX | |
| XXXXXXXX | XXX XX, XXXX |
XXXXXXX XXX XXXX |
|
| XXX XX, XXXX |
XXXXXX XXX XXXX |
$XXX,XXX |
| XXXXXXXX XXXX | XXX XX, XXXX | $363,000 XXX XXXX |
| XXXXXXXX XXXXXX | XXX XX, XXXX | $369,000 XXX XXXX |
| XXXXXXXX XXXXXXX | XXX XX, XXXX | XXX XXXX |
| XXXXXXXX XXXXXX | XXX XX, XXXX | $400,000 XXX XXXX |

ÉÉC Notre-Dame
Elementary: CatholicSt. Ann (Hamilton) Catholic Elementary School
Elementary: CatholicHoly Name of Jesus Catholic Elementary School
Elementary: CatholicAdelaide Hoodless Public School
Elementary: PublicCathy Wever Elementary Public School
Elementary: PublicPrince of Wales Elementary Public School
Elementary: PublicKing William Alter Ed Secondary School
Secondary: PublicTurning Point School
Secondary: PublicVincent Massey/James Street
Secondary: PublicDelta Secondary School
Secondary: PublicSherwood Secondary School
Secondary: PublicCathedral High School
Secondary: Catholic- 1 bath
- 4 bed
- 700 sqft



