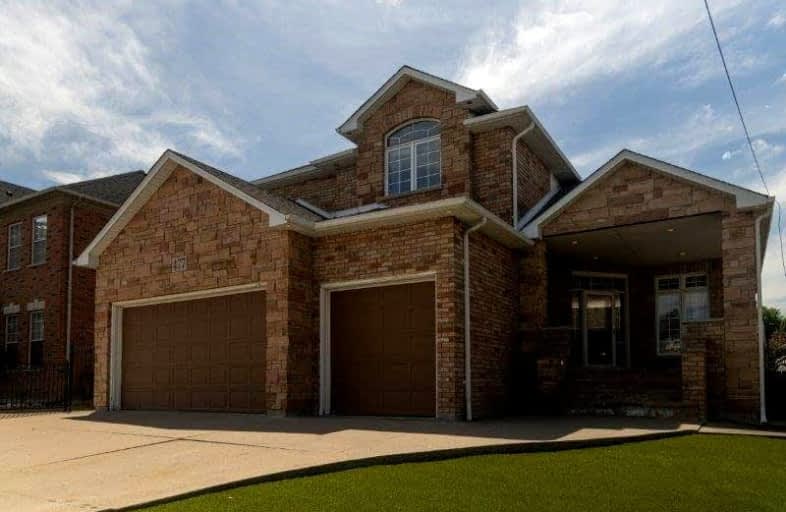
St. Clare of Assisi Catholic Elementary School
Elementary: Catholic
2.98 km
Our Lady of Peace Catholic Elementary School
Elementary: Catholic
2.21 km
Immaculate Heart of Mary Catholic Elementary School
Elementary: Catholic
2.48 km
Mountain View Public School
Elementary: Public
3.33 km
Memorial Public School
Elementary: Public
3.70 km
Winona Elementary Elementary School
Elementary: Public
2.86 km
Glendale Secondary School
Secondary: Public
7.66 km
Sir Winston Churchill Secondary School
Secondary: Public
8.87 km
Orchard Park Secondary School
Secondary: Public
2.52 km
Blessed Trinity Catholic Secondary School
Secondary: Catholic
9.32 km
Saltfleet High School
Secondary: Public
9.15 km
Cardinal Newman Catholic Secondary School
Secondary: Catholic
4.92 km
$
$1,599,000
- 4 bath
- 5 bed
- 3500 sqft
77 Adriatic Boulevard, Hamilton, Ontario • L8G 5C6 • Stoney Creek




