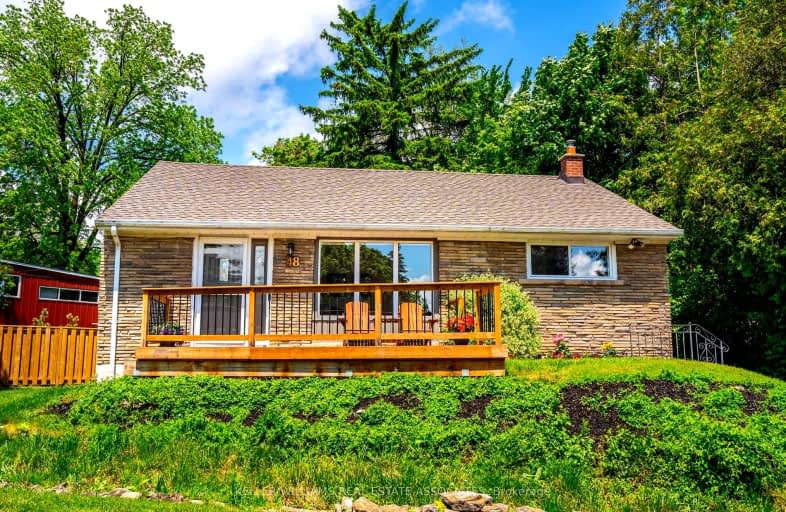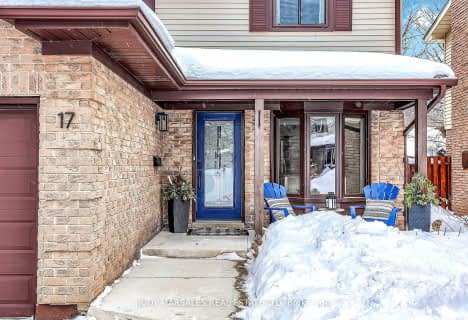Somewhat Walkable
- Some errands can be accomplished on foot.
65
/100
Some Transit
- Most errands require a car.
38
/100
Somewhat Bikeable
- Most errands require a car.
41
/100

Glenwood Special Day School
Elementary: Public
2.62 km
Yorkview School
Elementary: Public
0.32 km
Canadian Martyrs Catholic Elementary School
Elementary: Catholic
2.49 km
St. Augustine Catholic Elementary School
Elementary: Catholic
0.90 km
Dundana Public School
Elementary: Public
1.55 km
Dundas Central Public School
Elementary: Public
1.12 km
École secondaire Georges-P-Vanier
Secondary: Public
4.11 km
Dundas Valley Secondary School
Secondary: Public
3.01 km
St. Mary Catholic Secondary School
Secondary: Catholic
2.43 km
Sir Allan MacNab Secondary School
Secondary: Public
4.78 km
Westdale Secondary School
Secondary: Public
3.78 km
St. Thomas More Catholic Secondary School
Secondary: Catholic
6.75 km
-
Dundas Driving Park
71 Cross St, Dundas ON 0.58km -
Webster's Falls
367 Fallsview Rd E (Harvest Rd.), Dundas ON L9H 5E2 2.98km -
Cliffview Park
4.31km
-
CIBC
1015 King St W, Hamilton ON L8S 1L3 3.37km -
TD Bank Financial Group
938 King St W, Hamilton ON L8S 1K8 3.48km -
TD Canada Trust Branch and ATM
1280 Mohawk Rd, Ancaster ON L9G 3K9 4.43km














