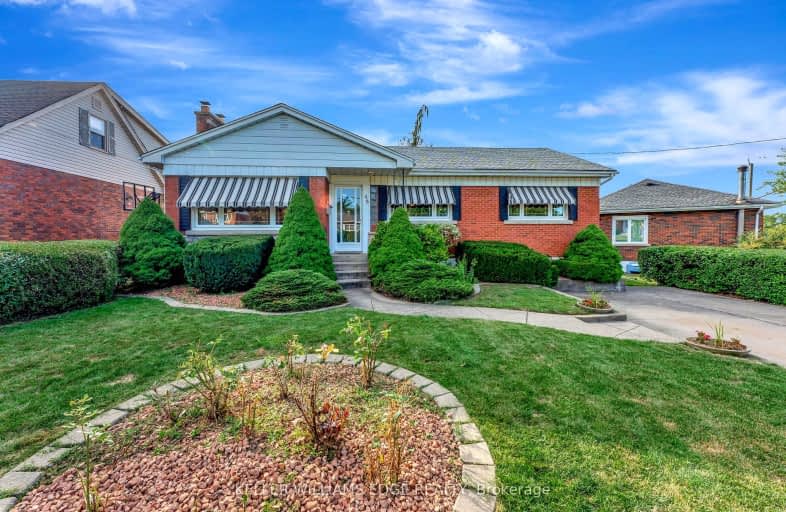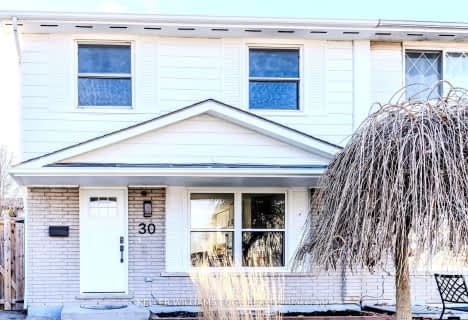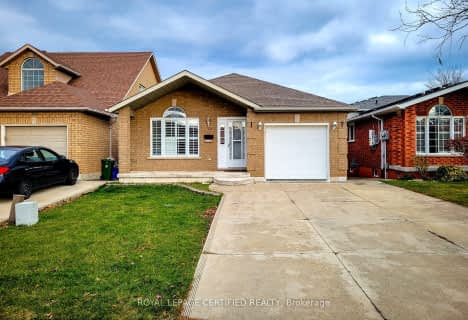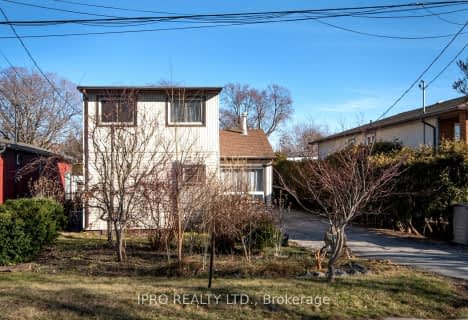Somewhat Walkable
- Some errands can be accomplished on foot.
Good Transit
- Some errands can be accomplished by public transportation.
Somewhat Bikeable
- Most errands require a car.

R L Hyslop Elementary School
Elementary: PublicSir Isaac Brock Junior Public School
Elementary: PublicCollegiate Avenue School
Elementary: PublicGreen Acres School
Elementary: PublicGlen Echo Junior Public School
Elementary: PublicSt. David Catholic Elementary School
Elementary: CatholicDelta Secondary School
Secondary: PublicGlendale Secondary School
Secondary: PublicSir Winston Churchill Secondary School
Secondary: PublicOrchard Park Secondary School
Secondary: PublicSaltfleet High School
Secondary: PublicCardinal Newman Catholic Secondary School
Secondary: Catholic-
Glendale Park
1.7km -
Heritage Green Sports Park
447 1st Rd W, Stoney Creek ON 2km -
Heritage Green Leash Free Dog Park
Stoney Creek ON 2.3km
-
BMO Bank of Montreal
910 Queenston Rd (Lake Ave.), Stoney Creek ON L8G 1B5 1.45km -
TD Bank Financial Group
800 Queenston Rd, Stoney Creek ON L8G 1A7 1.54km -
Continental Currency Exchange Canada Ltd
75 Centennial Pky N, Hamilton ON L8E 2P2 1.75km
- 2 bath
- 3 bed
- 1500 sqft
482 Berkindale Drive North, Hamilton, Ontario • L8E 5B6 • Riverdale
- 4 bath
- 3 bed
- 1500 sqft
250 Lormont Boulevard West, Hamilton, Ontario • L8J 0J9 • Stoney Creek Mountain
- — bath
- — bed
- — sqft
162 Westbank Trail, Hamilton, Ontario • L8J 0H3 • Stoney Creek Mountain














